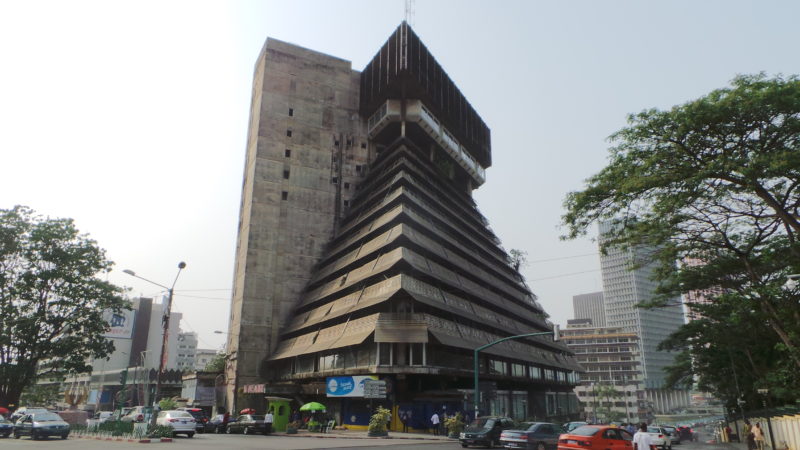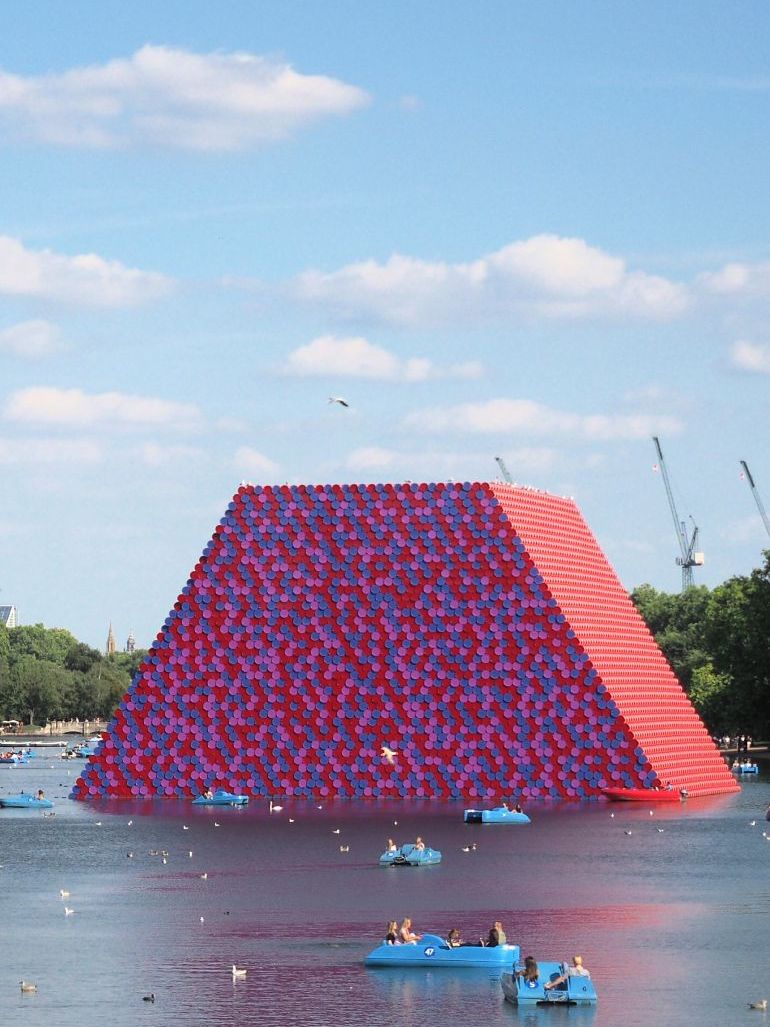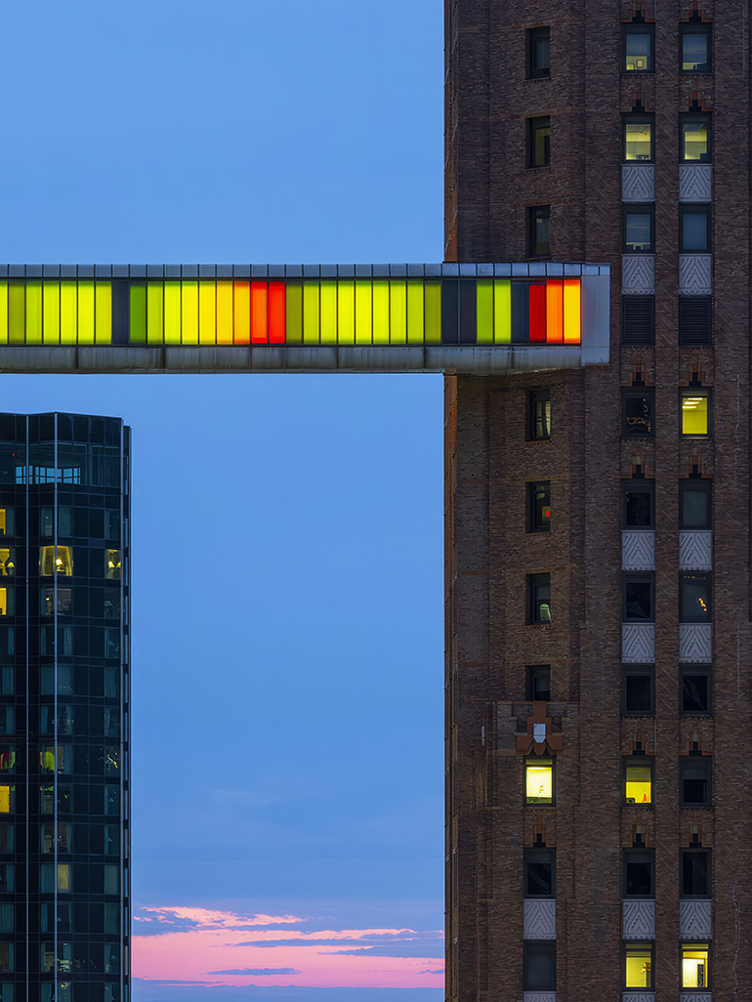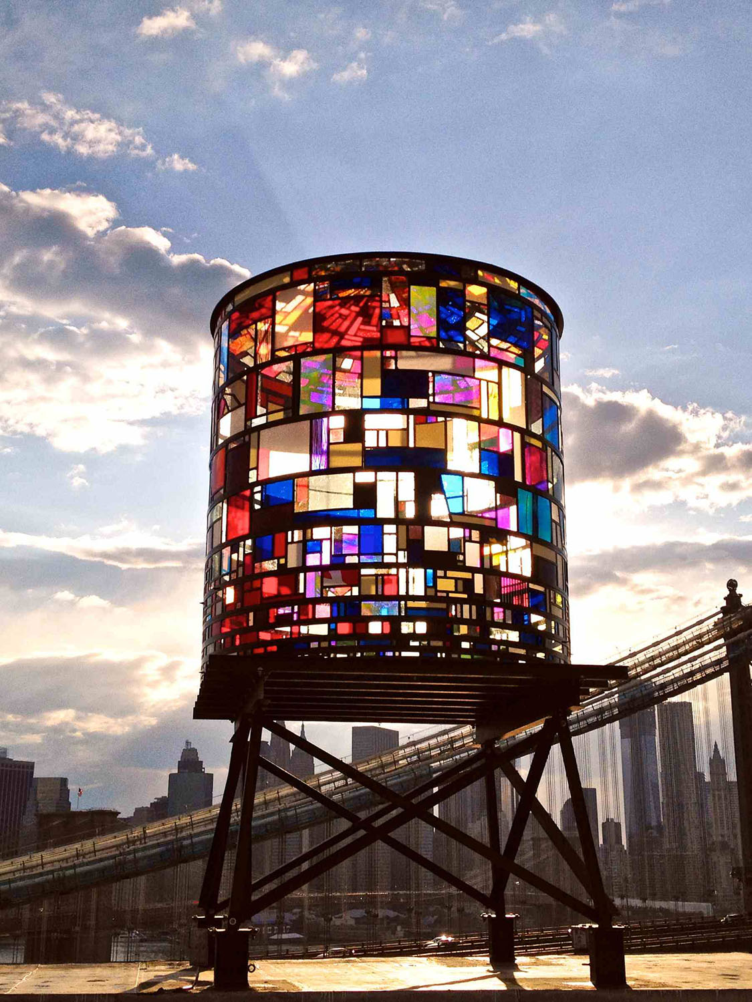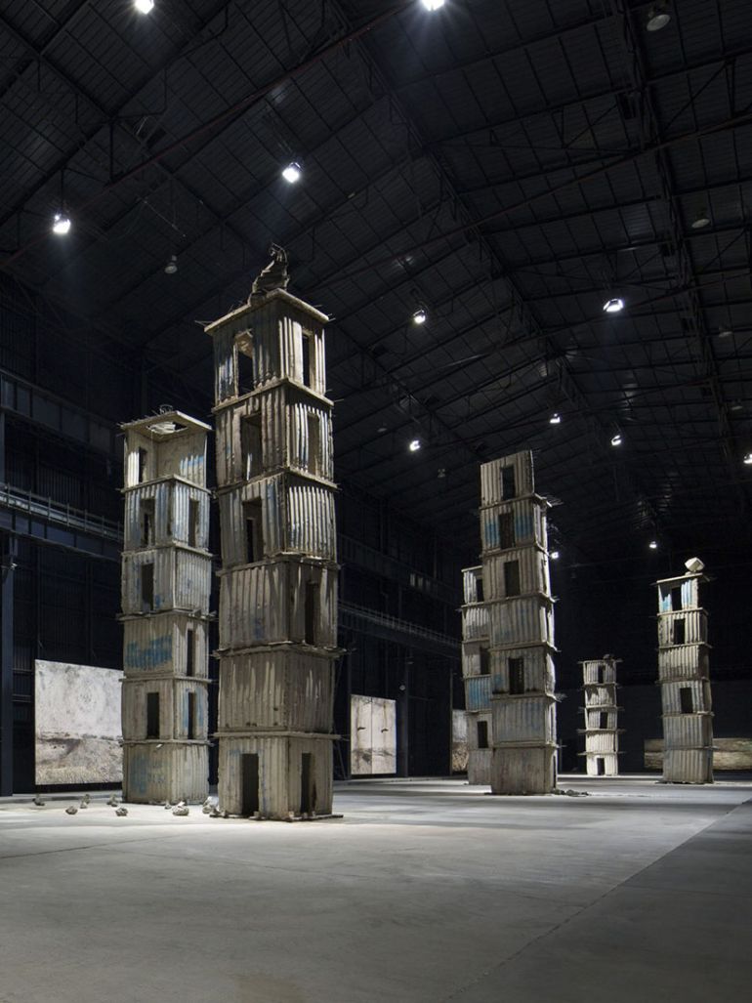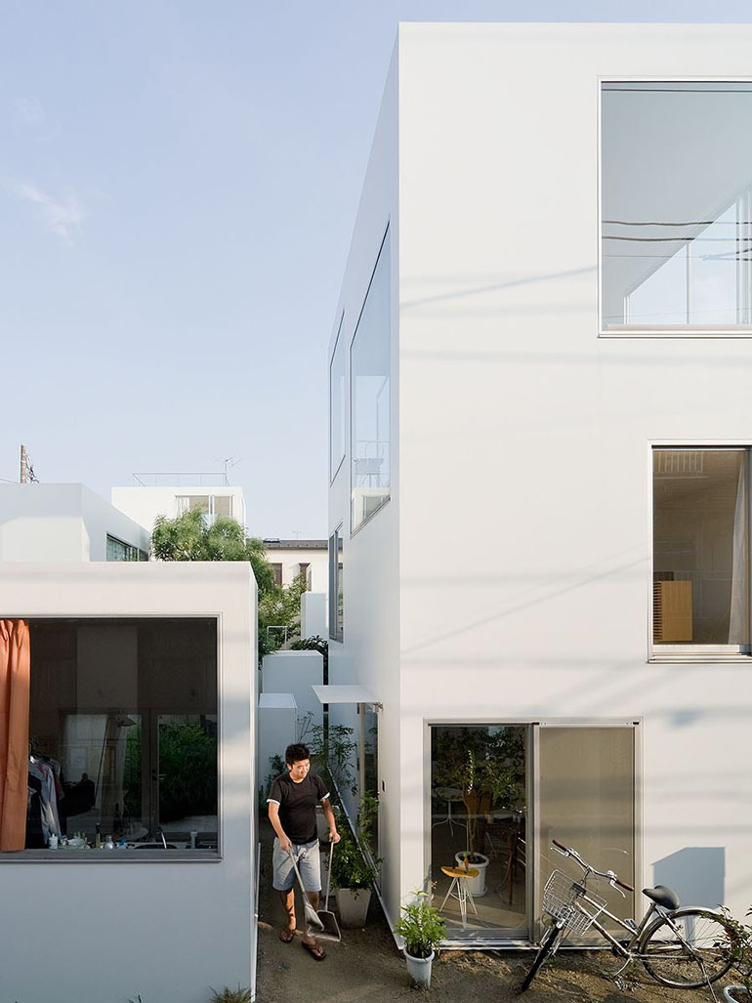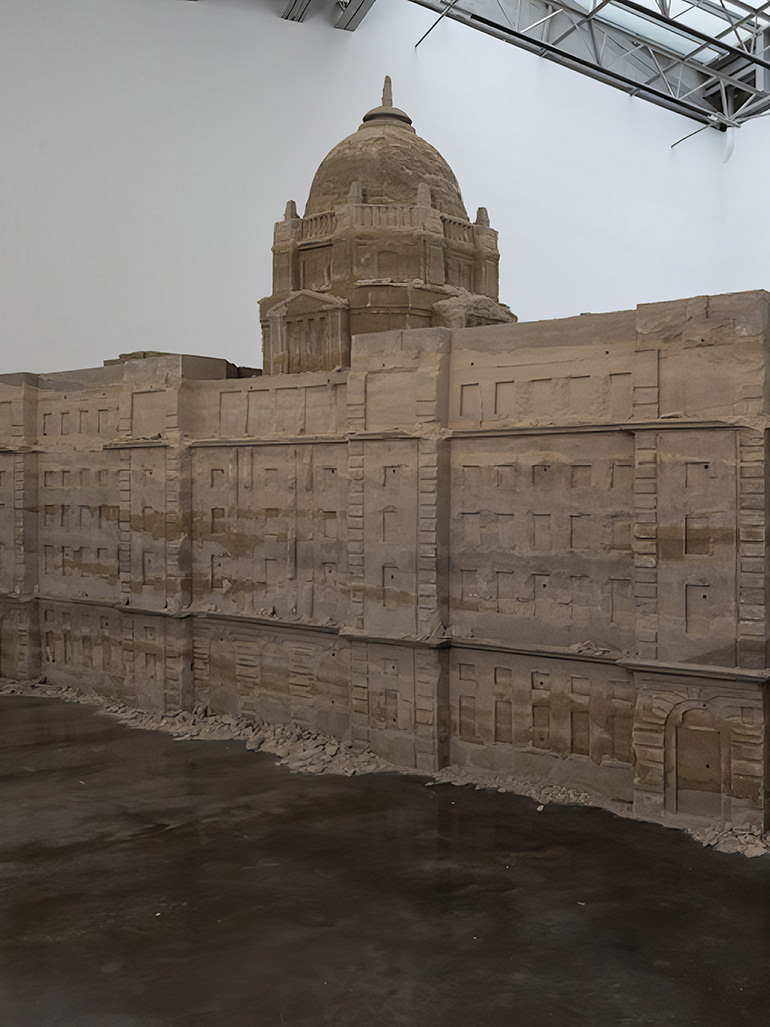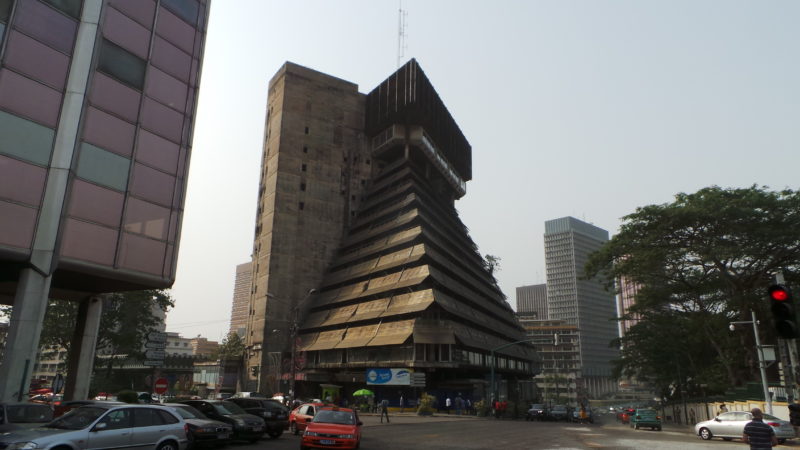
743-772 Bd Botreau Roussel, Abidjan Copy
5.322294, -4.016473 Copy ✓verified
Temporarily closed
La Pyramide is currently closed to the public due to safety concerns and ongoing renovations since 2023.
Visitors can view its exterior from nearby public areas, but interior access is restricted.
The restoration aims to preserve its historical and architectural significance while repurposing it for modern use.
No official reopening date has been announced, but progress suggests a future reopening.
Before you go
Behavior: Respect local regulations and avoid attempting to enter the building, as it is unsafe and closed to the public.
Nearby attractions: Explore the Plateau district, which offers various cultural sites, markets, and dining options. The building is located approximately 300 meters away from Lagune Ebrie, the lagoon on which the city sits. It is also situated close to the Palais Présidentiel.
Photography: The building's unique architecture makes it a popular subject for photography.
Safety: Exercise general caution in urban areas and keep personal belongings secure to avoid petty theft.
Best visit time
The exterior of La Pyramide can be viewed at any time; however, visiting during daylight hours is recommended for safety and better photo opportunities.The Plateau district is typically bustling during weekdays, so visiting on weekends or early mornings may offer a quieter experience.
Directions
By car
La Pyramide sits on the corner of Avenue Franchet d'Espèrey and Boulevard Botreau Roussel in the Plateau district. Several parking facilities are available nearby.
Bus
Multiple bus routes serve the Plateau area. Get off at La Pyramide stop, which is adjacent to the building (less than 100 meters).
Introduction
La Pyramide is a high-rise building, one of the most recognized, located in Ivory Coast’s 1 largest city Abidjan 2. The 15-story high rise was designed by architect Rinaldo Olivieri 3 and was constructed for five years between 1968 and 1973. The building was created in the shape of a pyramid, hence the name La Pyramide.
When it debuted, it was officially named the Foire Internationale de Dakar, which locals commonly abbreviate to FIDAK. The sprawling exhibition house was originally conceptualized in Senegal’s capital to host the biennial international trade fair. The design was a collaboration between two fairly new architects, Jean-Louis Marin and Jean-François Lamoureux.
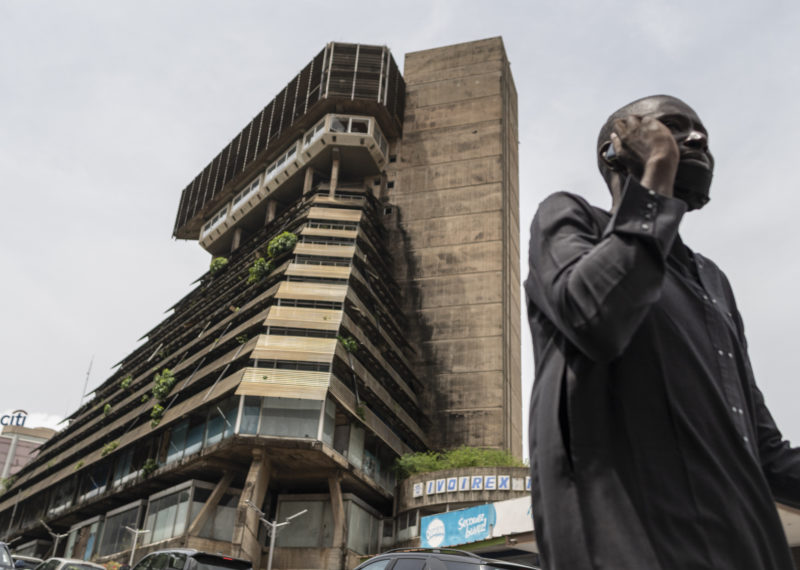
Why is this building important?
La Pyramide was the first daring architectural design to step away from traditional architectural styles and is thus regarded as a symbol of modernism in African architecture. When it was completed, it was regarded as one of the most impressive structures on the continent. The building sits in the busy Plateau region, one of the city’s most vibrant economic centers.
A concrete pyramid with horizontal stripes and balconies, La Pyramide, rests upon a massive cubic pillar, which makes the entire structure appear as though it is floating on Abidjan’s skyline. The cubic pillar would house expats and other elites in its body while the ground floor was utilized for commercial purposes.
Despite it being one of the most popular buildings in the city, La Pyramide deteriorated greatly over the years, and with the onset of political troubles and red tape, the structure is still in a terrible state today. Only due to using concrete, marble and aluminum 4 the building has been somewhat able to withstand adversities, such as a fire that broke out in 2015.
Initially, the building was created to reinvent Abidjan’s covered market. Architect Rinaldo Olivier consciously designed the structure to stand in contrast to the sterile contemporary architecture that preceded the 60s and early 70s.
Olivieri originally had the vision to create a building that would borrow ideas from the local market but translated them into an urban setting. Construction of La Pyramide commenced soon after Ivory Coast gained its independence. Like many other countries at the time, a lot of funds were invested in a continent-wide construction boom that was designed to give more control to the locals.
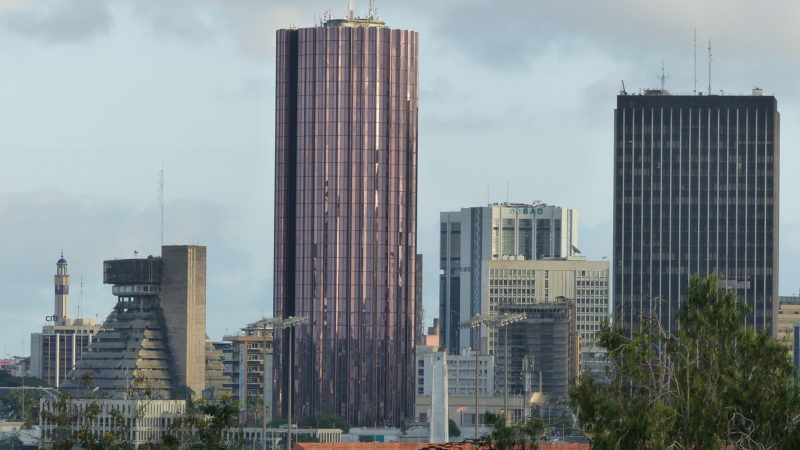
Construction
La Pyramide was primarily constructed using concrete and was dissected in three main parts. The pyramid shape was designed to house all the market stalls. The second part of the building, the large closed-off pillar, contained the stairs that would allow easy access. The middle pillar was constructed with almost no windows.
The last and largest piece of the building was the large block situated atop the pyramid. This cube contained the most windows to expose the views of the surrounding city. The upper levels of the building also contained luxury apartments that would house the elites and the dignitaries. The lower levels of La Pyramide, on the other hand, were preserved strictly for commerce. In total, the building has 15 floors and a height of 62 meters.
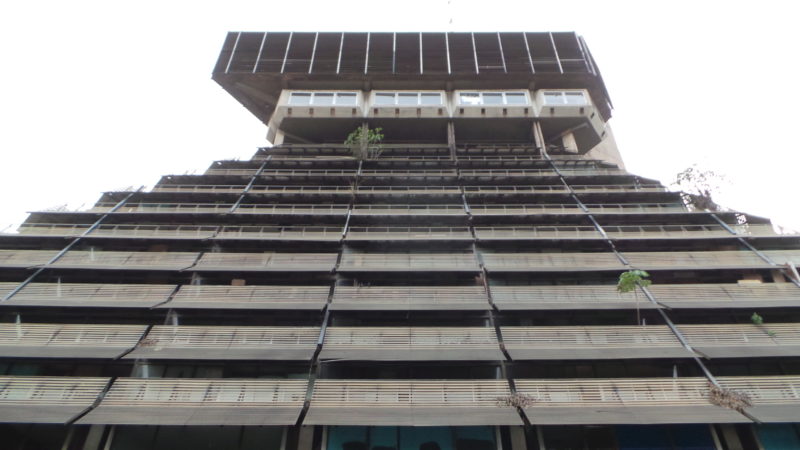
From afar, the building appears plain. However, upon closer inspection, one begins to observe the extraordinary details. Some of the facades have been decorated with colored pebbles and tiled mosaics, while some other parts of the exterior have been covered in mood-altering sand art murals that conjure images of the continent’s rocky coastline and its cerulean seas.
During construction, the architects aimed to capture the lively free for all spirit that was characteristic of the African markets in the rural villages. The architect’s vision was to create a manor full of all sorts of activity, including offices, restaurants, studios, a supermarket, a nightclub, and a parking space capable of holding 1800 cars.
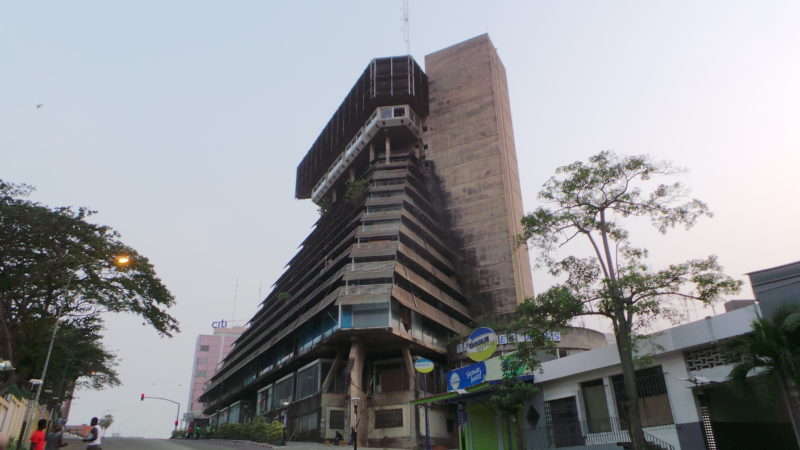
Financial challenges
The project was nothing short of ambitious and futuristic for the newly democratic country. However, the architects did not anticipate the high cost of maintenance that would make the building inefficient, owing to its weak design. Additionally, the architects failed to create a well-organized ratio of rentable space, which further worsened La Pyramide’s woes.
After the economic crash of the 80s, the building has never managed to stabilize operations and has been left unoccupied. Its condition worsened massively in the 1990s and, from the 2000s, has been considered unhealthy and dangerous. It is now mostly occupied by squatters. To revive the iconic building, the government has been trying to work closely with the private sector to save the building from utter devastation.
Video: Inside of the pyramid
Plans for renovation
In 2011, a public/private partnership proposed a project to renovate the building. The Ivorian government had the vision of transforming the pyramid into a tourist attraction that would see that part of the city become the economic and commercial hub that it was originally intended to be.
However, the renovation cost was deemed too high, at approximately 27 million euros. However, if done correctly, the Pyramide could end up being one of Abidjan’s most popular attractions. The brutalist architecture of this nature has since disappeared from many parts of the world. As such, if La Pyramide were to undergo renovation, it would help to preserve an important piece of architectural history.
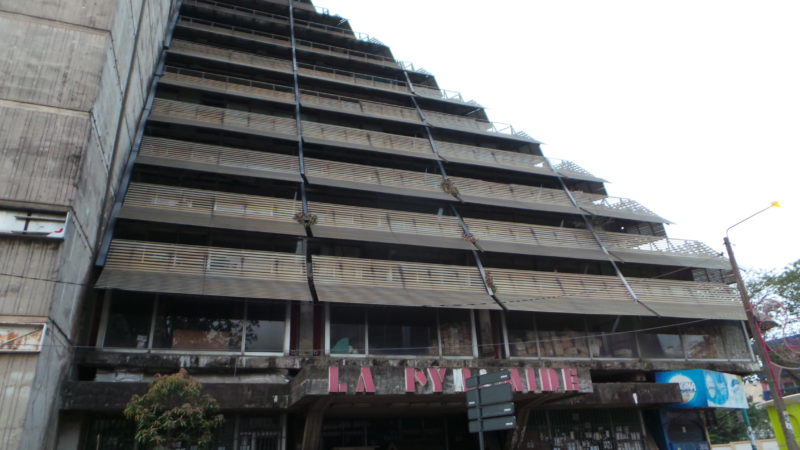
Final thoughts
As of 2022, the Abidjan Pyramide was still largely unoccupied. Many of the shops and rooms remain boarded up while the exterior continues to age. The government is still yet to determine how it intends to move forward after plans for modernizing the structure failed in 2011. As such, the fate of this iconic building is yet to be determined.
La Pyramide was one of the most talked-about buildings in Africa. And yet, not many people have heard of this architectural marvel outside the continent. Owing to its distinctive architecture and its place in history, La Pyramide deserves a fighting chance. Hopefully, the Ivorian government can work its way to another public-private partnership that will see the structure saved from demolition.
