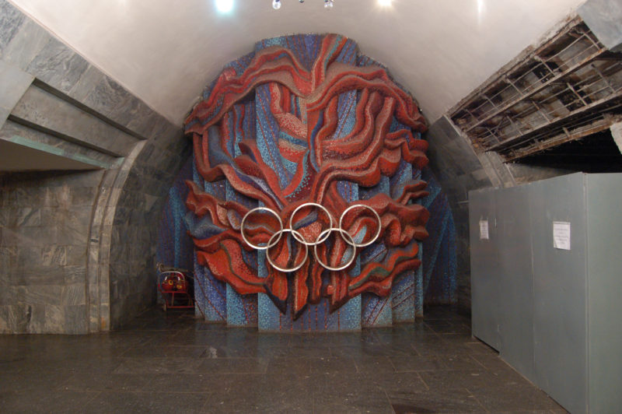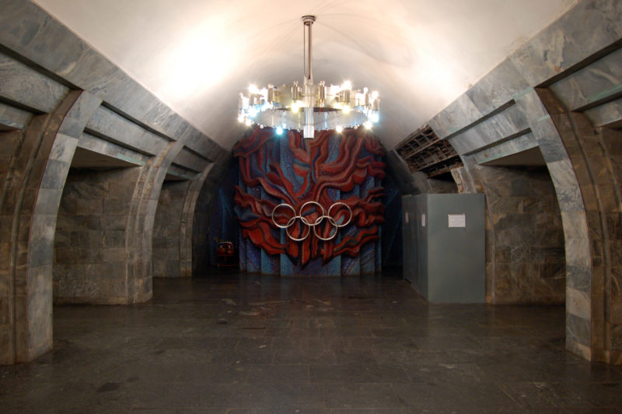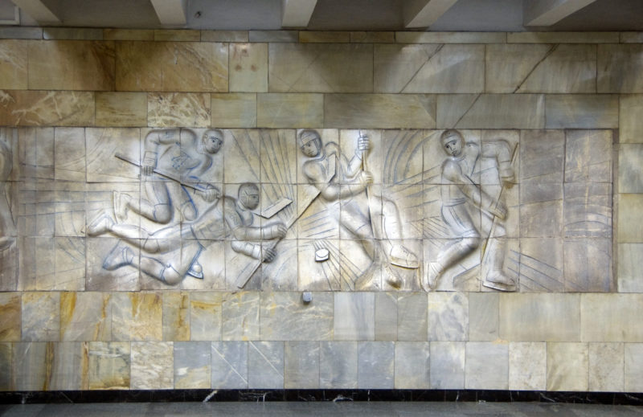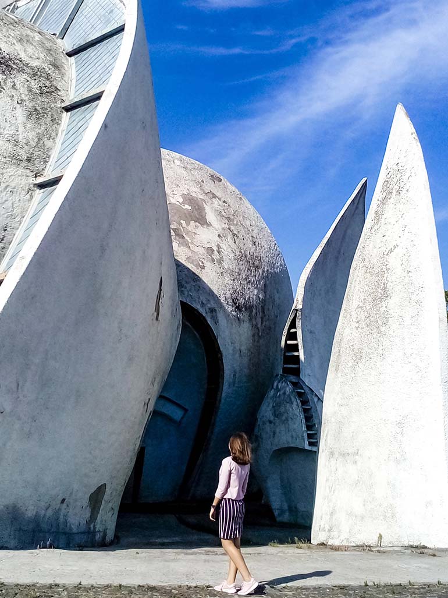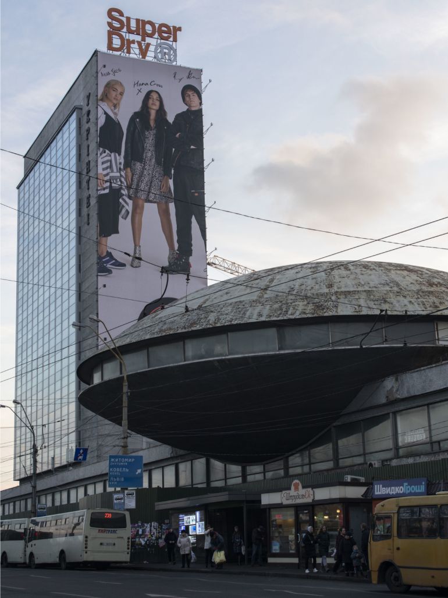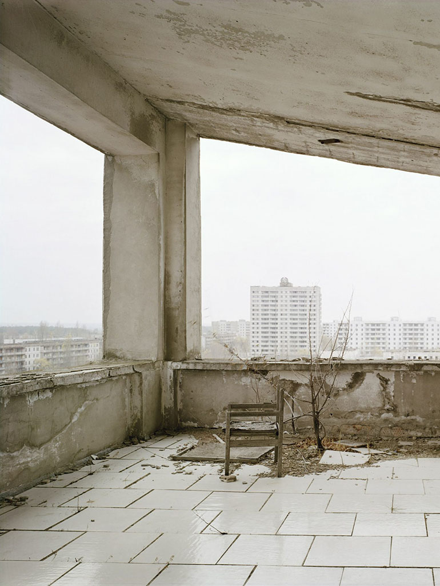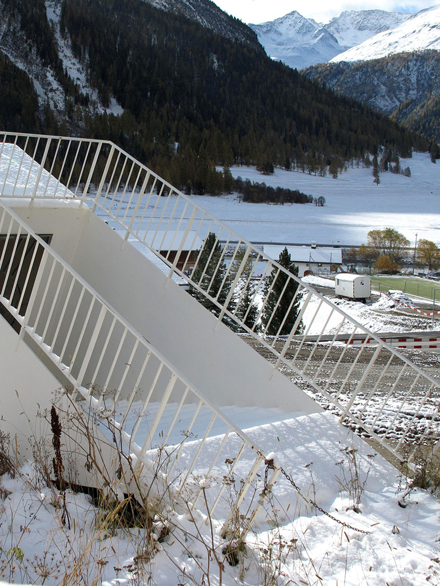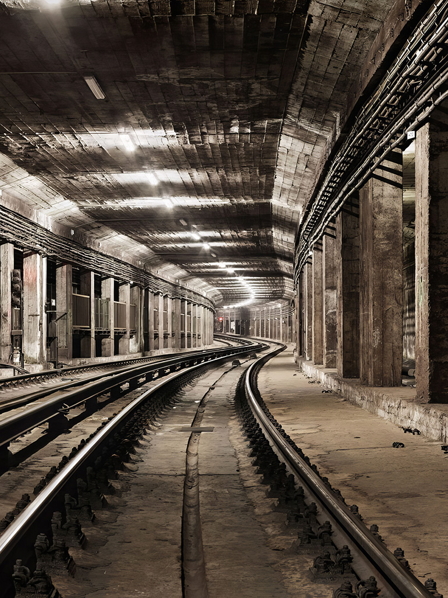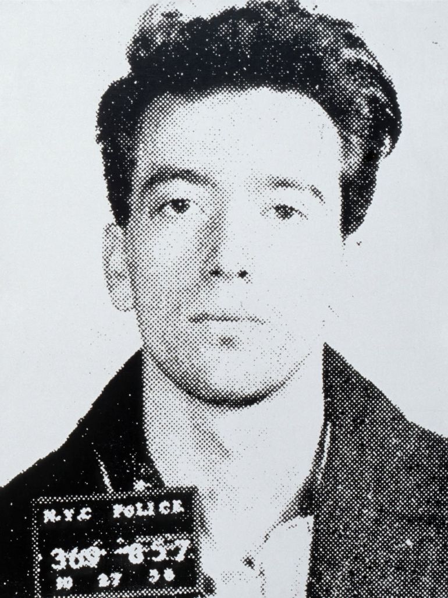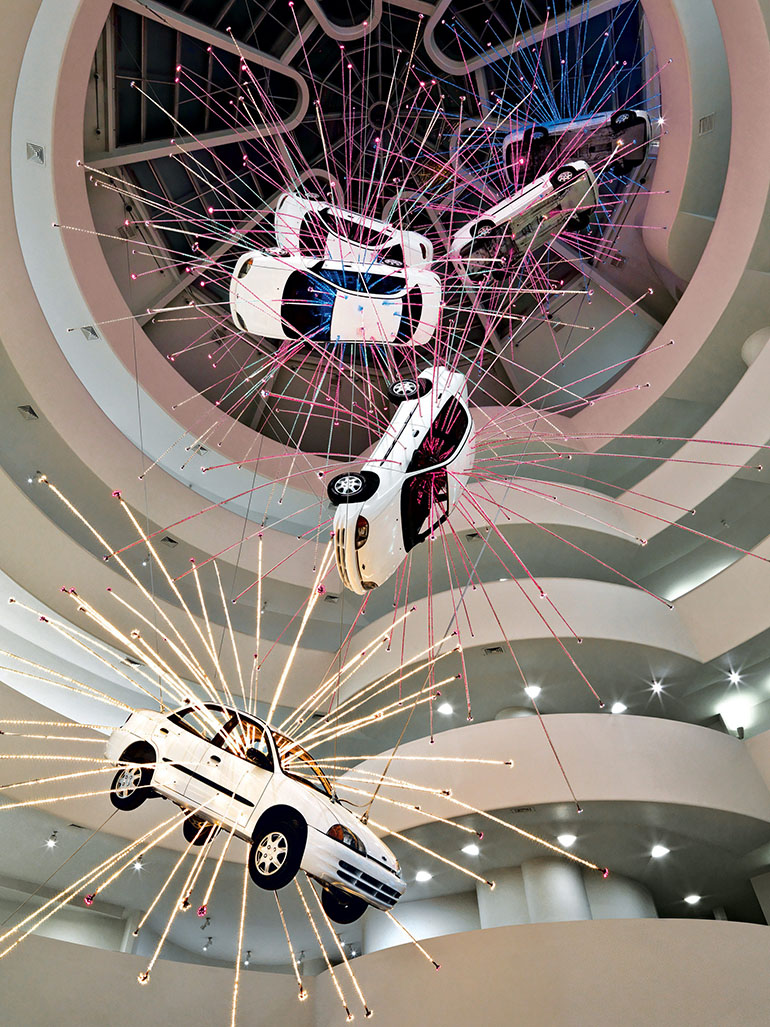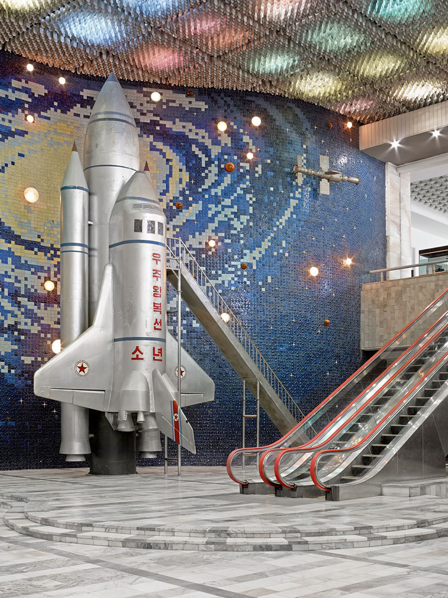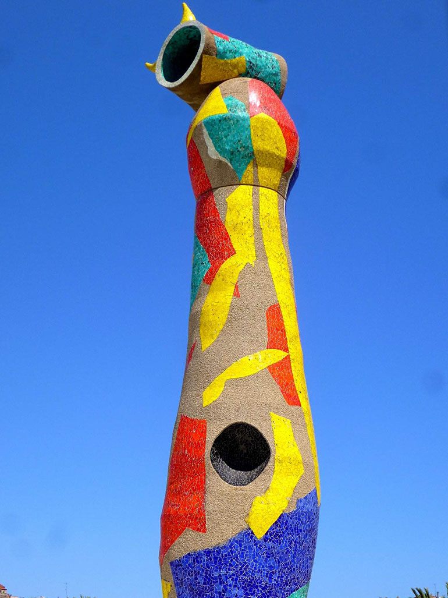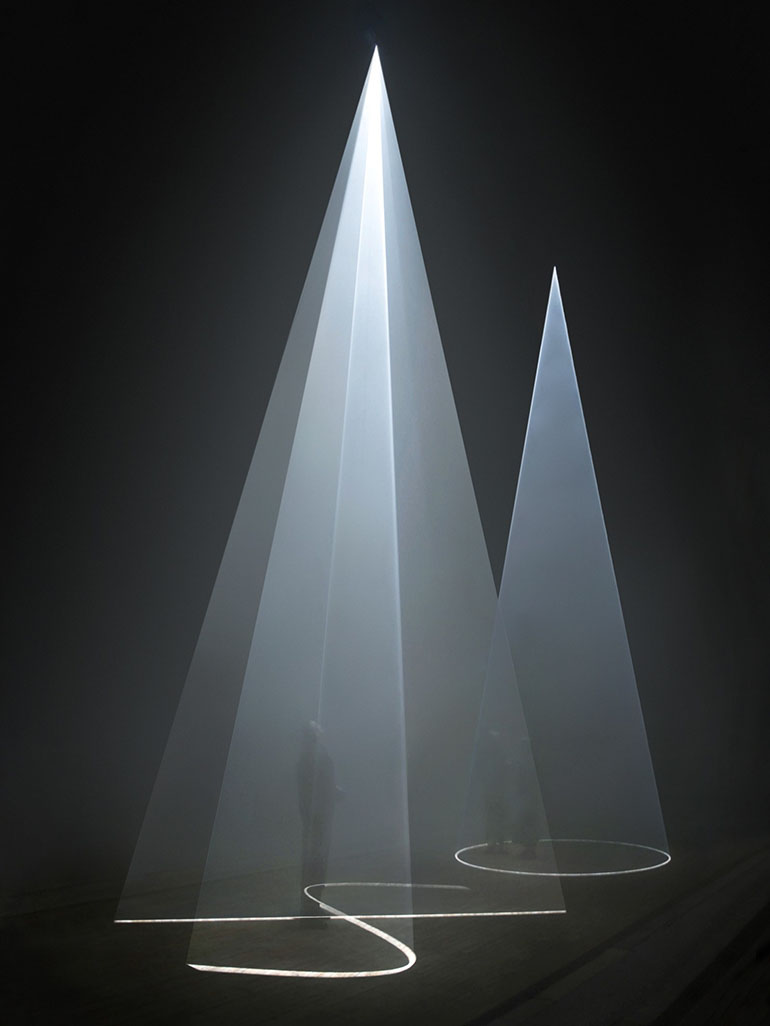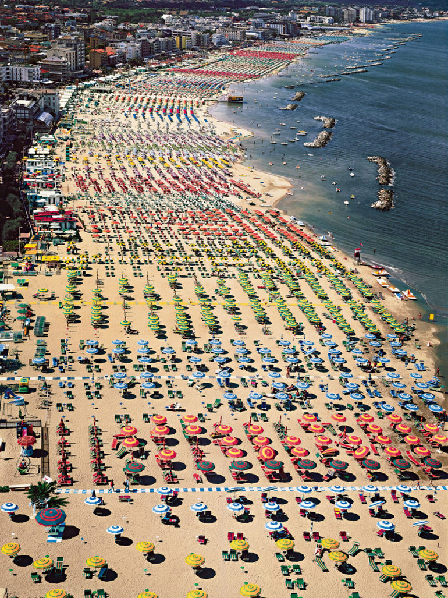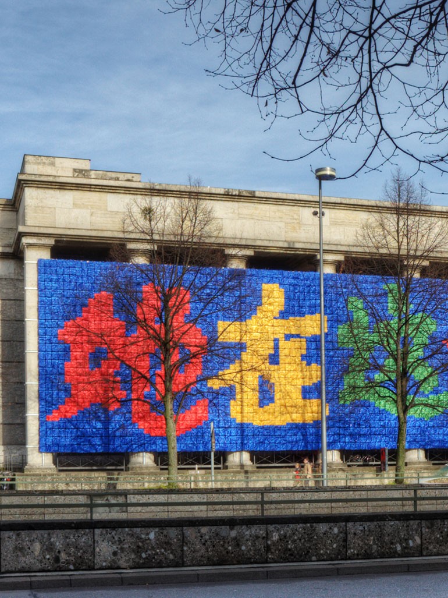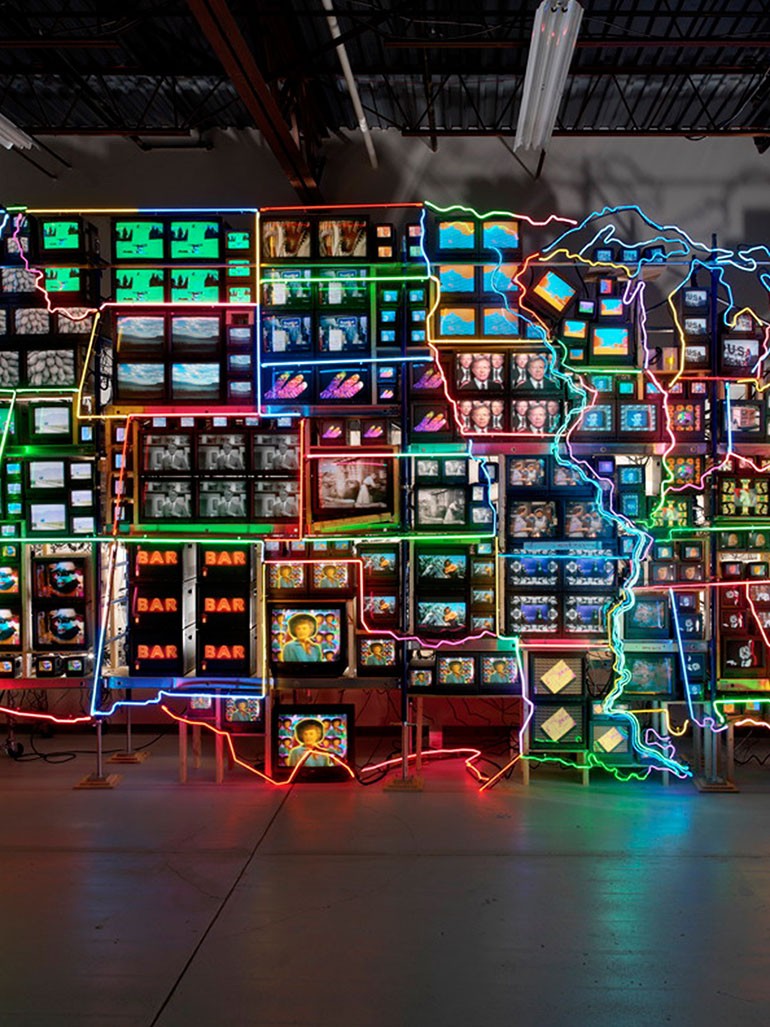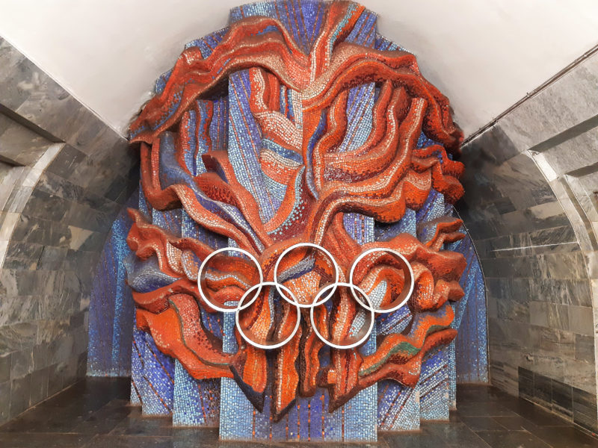
Accessibility
Olimpijska Station is fully accessible, with escalators and elevators connecting different levels of the station.The surrounding area is pedestrian-friendly, though some sidewalks may be uneven.
Before you go
Nearby attractions: Explore the NSC Olimpiyskiy Stadium, Kyiv Planetarium, the Volodymyrskiy Market, and the nearby Olimpijsky shopping mall, which features a variety of stores, cafes, and even a pool with fish.
Photography: Photography is generally permitted, but avoid using professional equipment like DSLRs to prevent misunderstandings with authorities.
Safety: The area is generally safe, with many public venues nearby. Stay aware of your surroundings and follow local guidelines.
Best visit time
Olimpijska Station is busiest during rush hours (7:30–9:30 AM and 5:00–7:00 PM).To explore nearby attractions or take photos, visit during mid-morning or early afternoon for a more relaxed experience.
The station and its surroundings are particularly lively on event days at the stadium.
Directions
By car
Drive towards Kyiv city center and follow signs to the NSC Olimpiyskiy Stadium. Parking is limited near the station but available at nearby malls and office centers.
By public transport
Take the Kyiv Metro Line 2 (Blue Line) directly to Olimpijska Station. The station is well-marked and centrally located, with exits to adjacent streets and shopping areas.
Parking
Parking is available in nearby office centers and the Olimpijsky shopping mall. Arrive early to secure a spot during busy hours.
Free
Indoor
~30min
Introduction
The Olimpiiska Station, located in Kyiv 1, Ukraine 2, stands in the same spot as the former Ploshchad Lev Tolstoy station and serves as a prime example for Soviet-era art3. This period was marked by strict censorship and ideological control, with art expected to align with state interests and promote communist ideology.
It is a part of the third section of the Kurenevsko-Krasnoarmeyskaya line and was launched just 12 months after the commissioning of the second section. Most of the stations that were built on the Obolon radius bore typically the same design, but this was not the case with Olimpiiska.
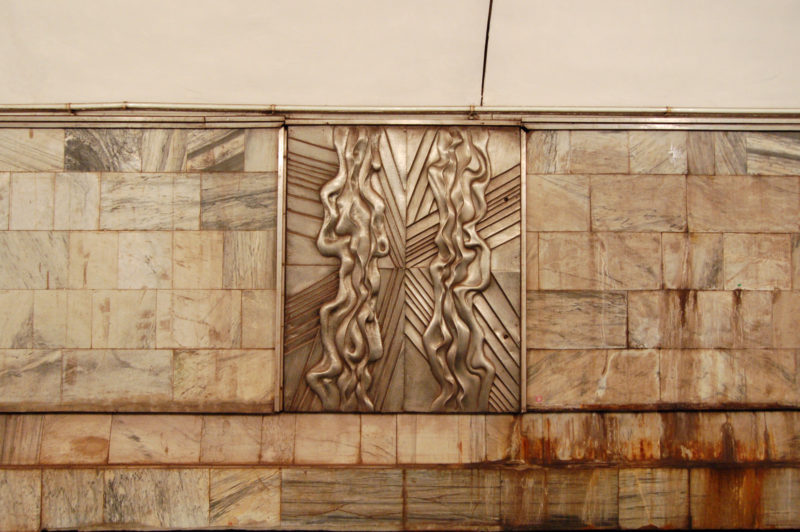
The history
The approval for the construction of the first stage of the railway line that ran from Orekhovatskaya Ploshchad station to Kontraktovaya Ploshchad station was granted in November 1969. Actual work began in 1970. The second phase was scheduled for completion in 1978, but a change in plan would push the dates further out.
The opening date, December 29, 1981, is dedicated to the anniversary of Leonid Brezhnev, who ruled the Soviet Union as General Secretary of the governing Communist 4 Party for 18 years, second only to Joseph Stalin’s in duration.
From completion to around 2011, the Olimpiiska was known as the “Republican Stadium” as a result of influence from the nearby stadium. The name of the stadium after 1996 was officially known as “Olympic.”
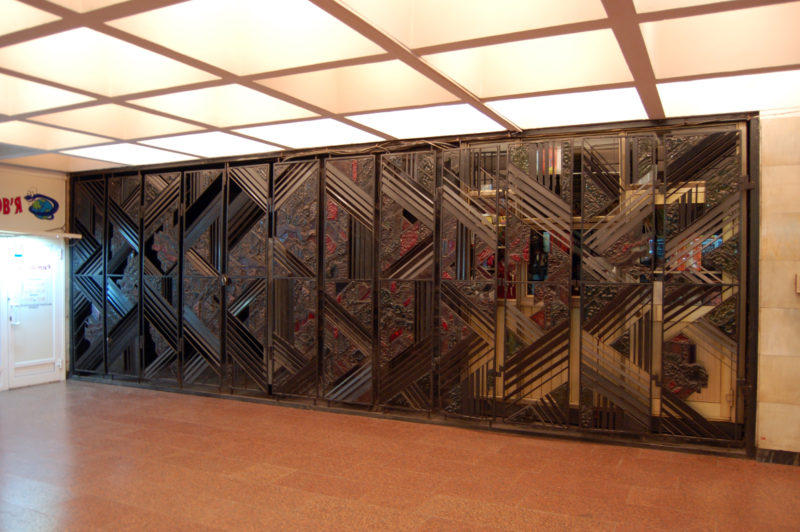
Subsequent renovations have been done severally on the stadium to bring it up to international standards; the first one happened between 1997 and 1999. In the renovation work leading up to the UEFA EURO 2012, the capacity of the stadium was significantly reduced 56.
The need to construct a stadium of this magnitude in Kyiv stems from the wave of massive sports development witnessed around football in the 20th century. With every project to upgrade the stadium, the solution comprises a series of artwork and alteration of design features to enhance both appeal and functionality.
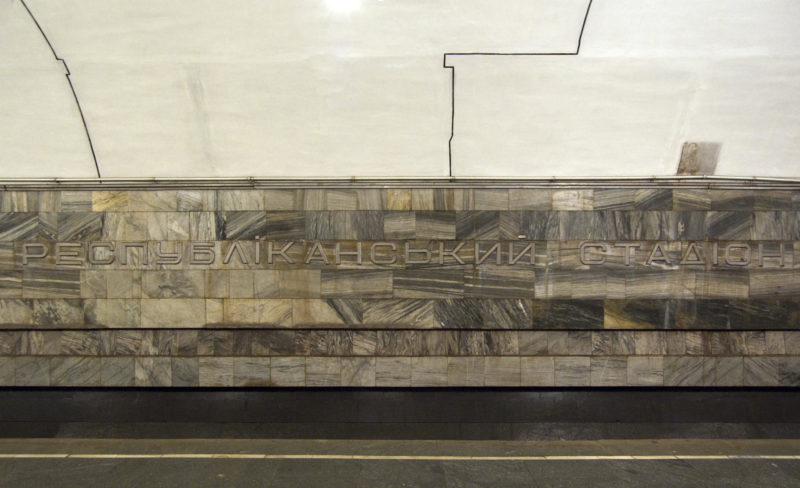
The station is in a rather dire state. For many years, constant exposure to moisture and groundwater salts have ruined the precious marble. Netizens have reported leaks 78 caused by snow and rain.
In order to fix and waterproof the walls, some parts of the marble got painted in gray paint. This has been widely discussed 910; some defend the action by pointing out that the marble had already been significantly damaged and lost its structure. Kyiv Metro has not commented on the situation in any way.
Station design
The Olimpiyskaya station comprises three underground halls, all interconnected with tunnel passages. Another way to get to the underground vestibule, which is connected to an underground passageway right under Krasnoarmeiskaya Street, from the middle hall, is through an escalator.
In areas where there are no passages, the connection has been facilitated by pylons that support the vaults of the halls. Considering the fact that the subway station 11 lies about 30 meters below the ground level, the sizes of the pylons have been narrowed to make room for more passages and create an overall sense of open space.
This design concept was executed by architects Anatoly Krushinsky and Tamara Tselikovskaya in collaboration with sculptor Alexander Milovzorov 1213.
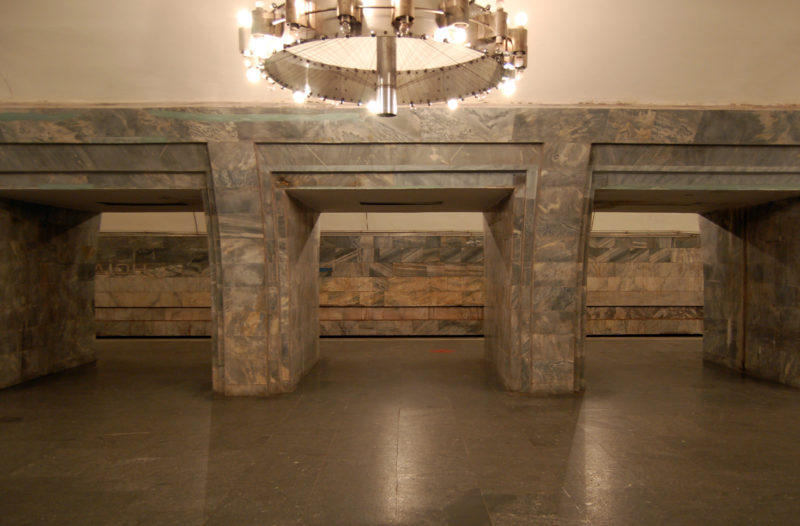
The walls within which the track is laid have a gray marble lining, same as the pylons’ surfaces, while that of the floor is dark granite, contrasting with the bright white ceiling. At the center of the ceiling and in a straight line is a series of rounded chandeliers made from chromed metal. Before this current look, the chandeliers were made from various shades of white glass.
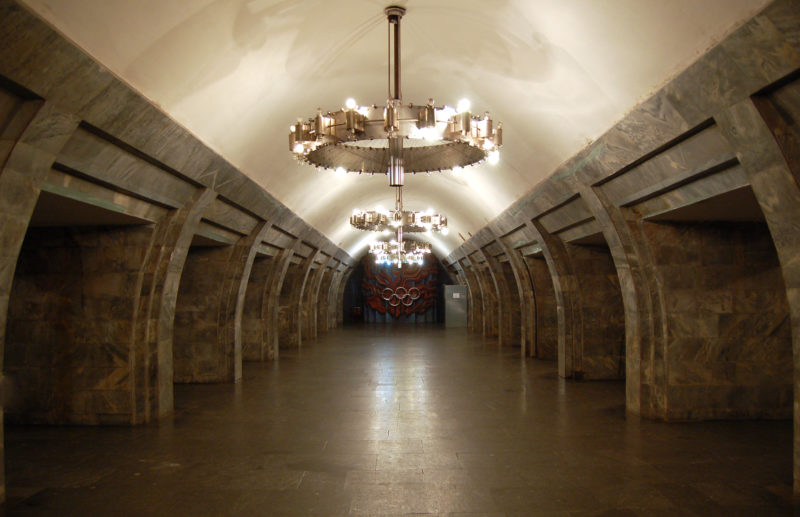
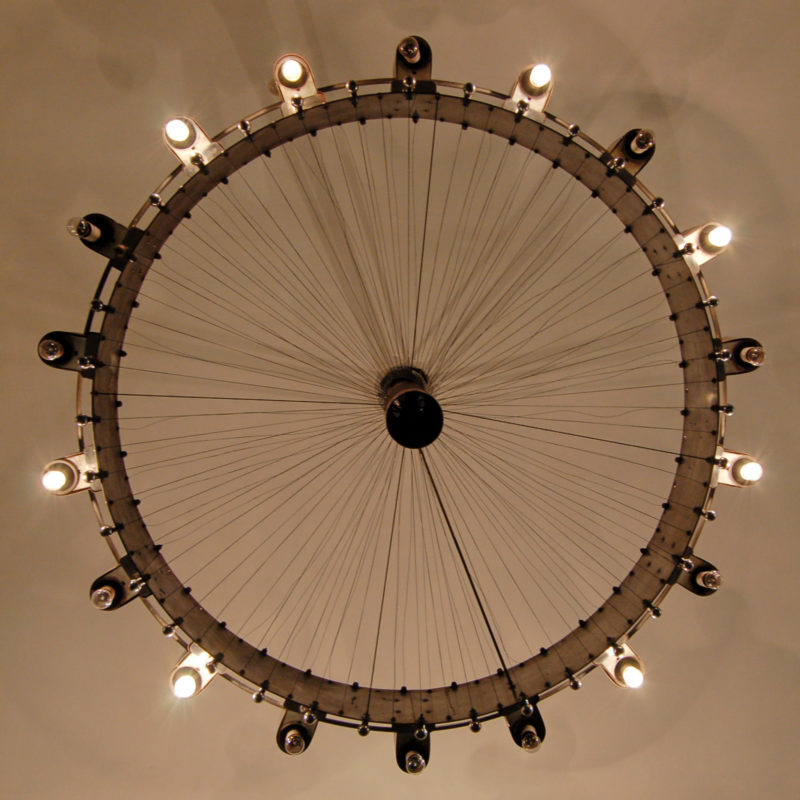
On the platforms are light lamps made from the same materials the pylons are made out of. It is easy for a keen observer to notice that the ceiling pattern has not been upheld in the side halls. The chandeliers in these sections were removed due to strong swaying occasioned by moving trains.
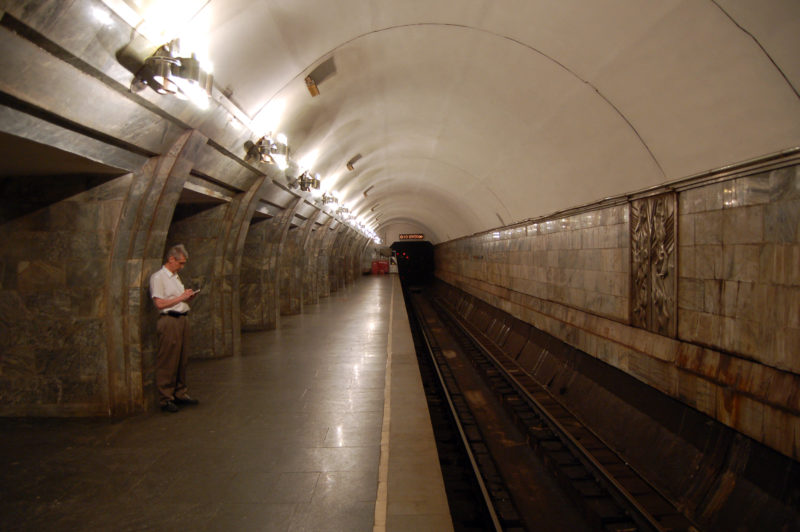
By choosing to establish a station next to a sports venue, the central stadium, the city planners determined the theme by which the construction would be designed.
At the end of the middle hall is an unusual decoration; a three-dimensional mosaic 14 composition depicts the Olympic flame, complete with rings. This feature was incorporated into the station a while after it had been opened. Composed of red and blue smalt, it contrasts with the dark finish of the station. A ceramic panel in the cash hall embodies the Olympic spirit through football and hockey players.
