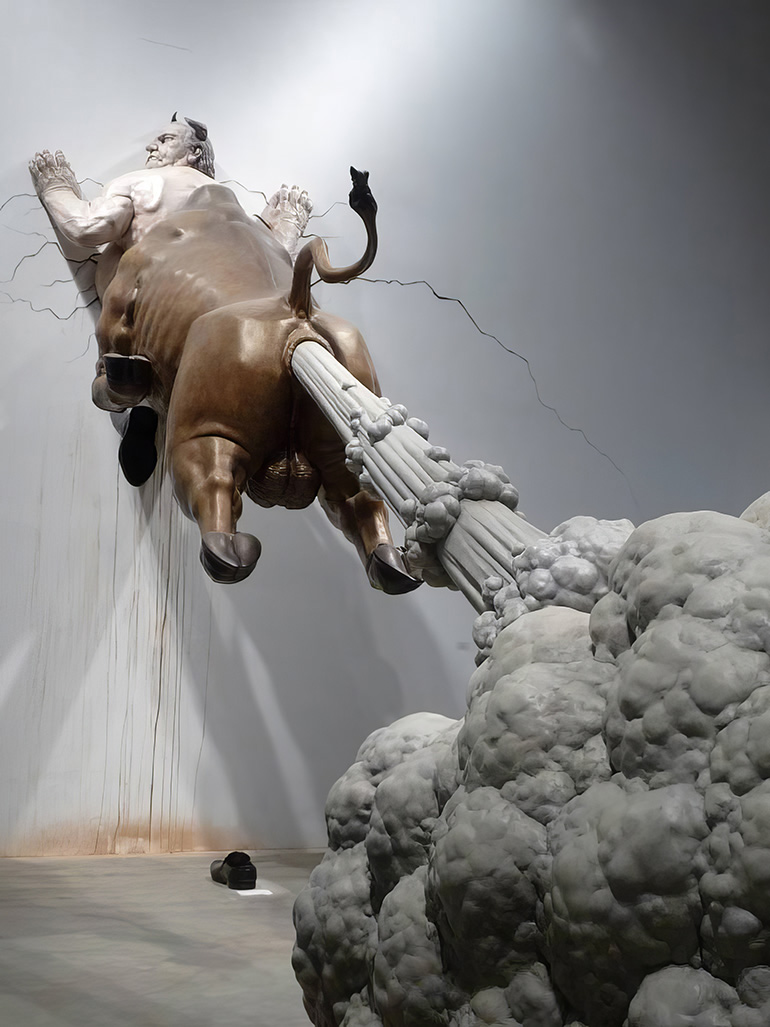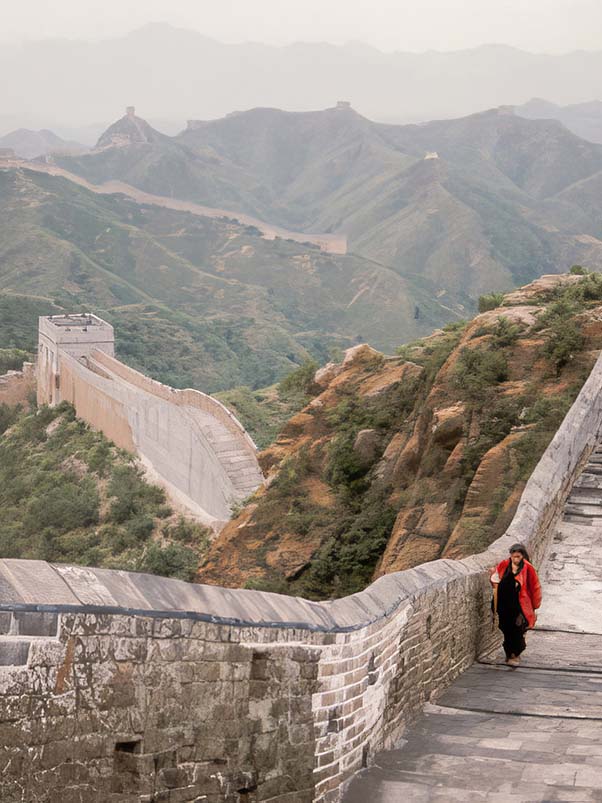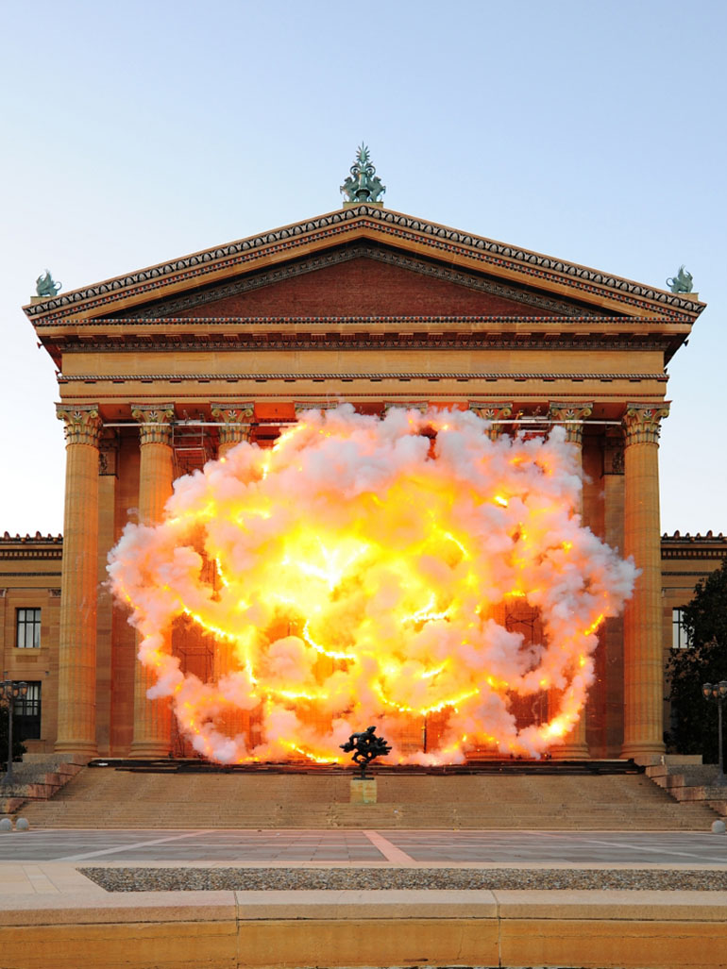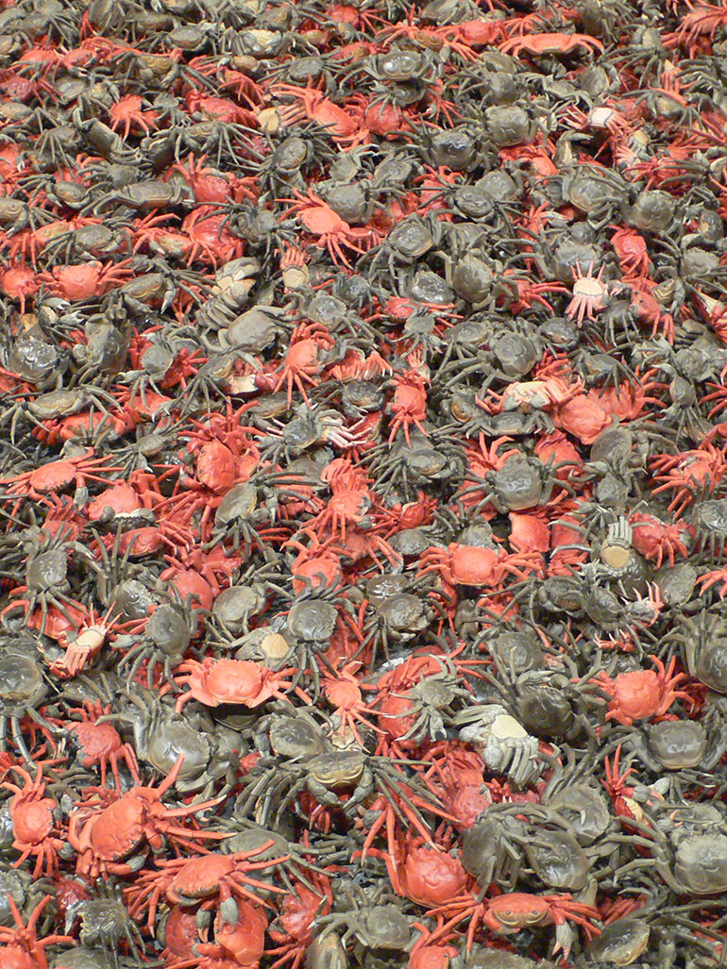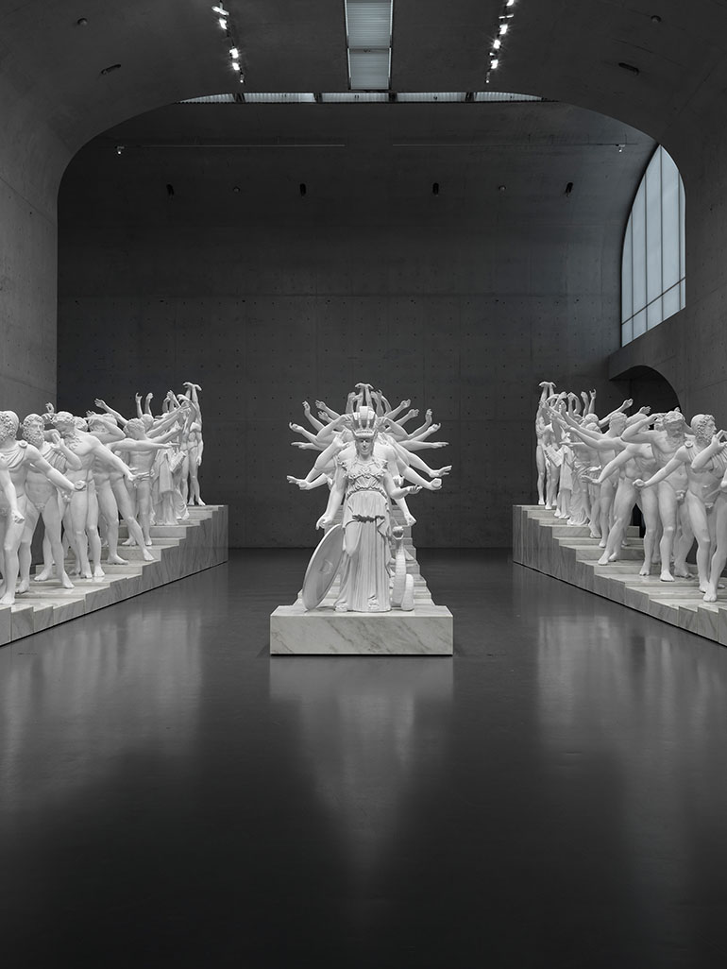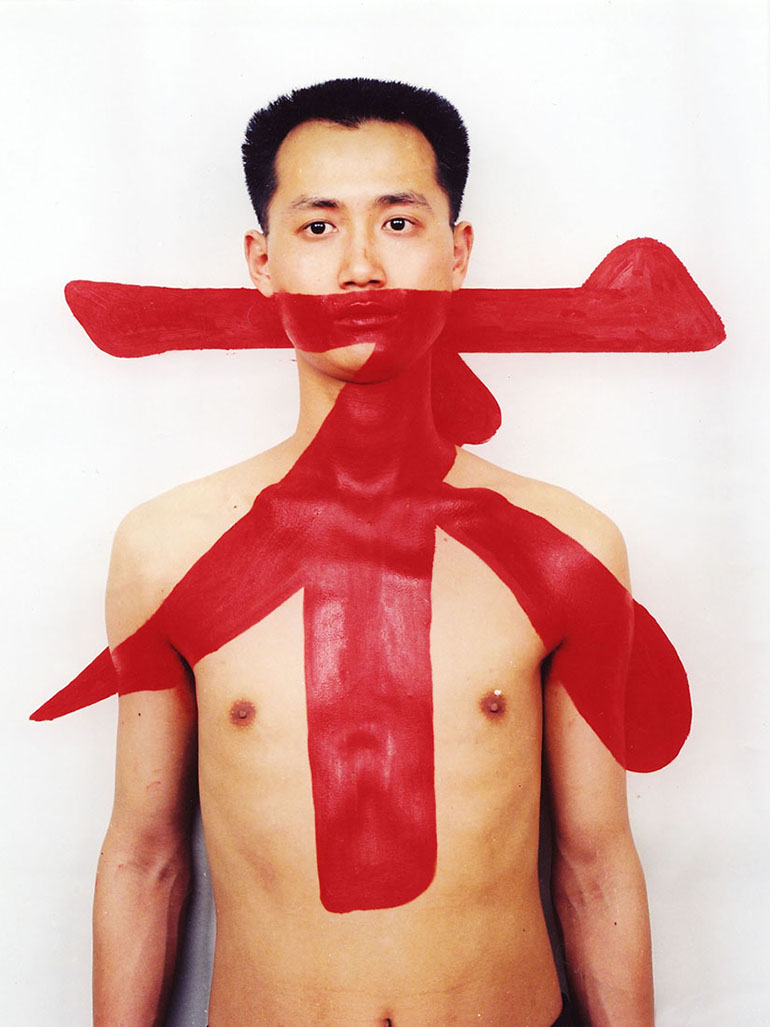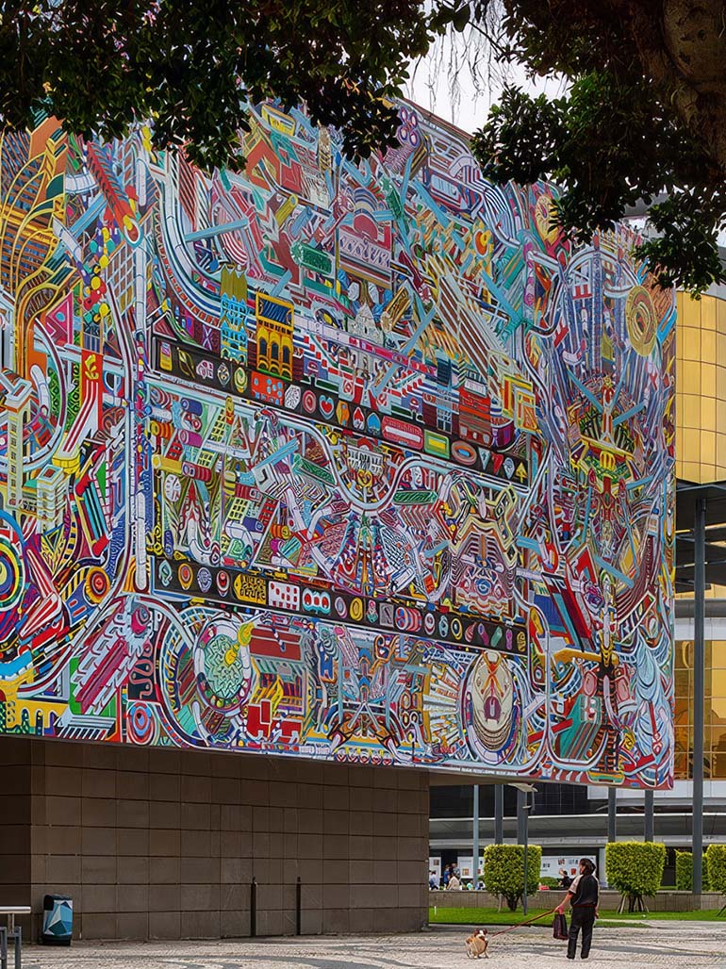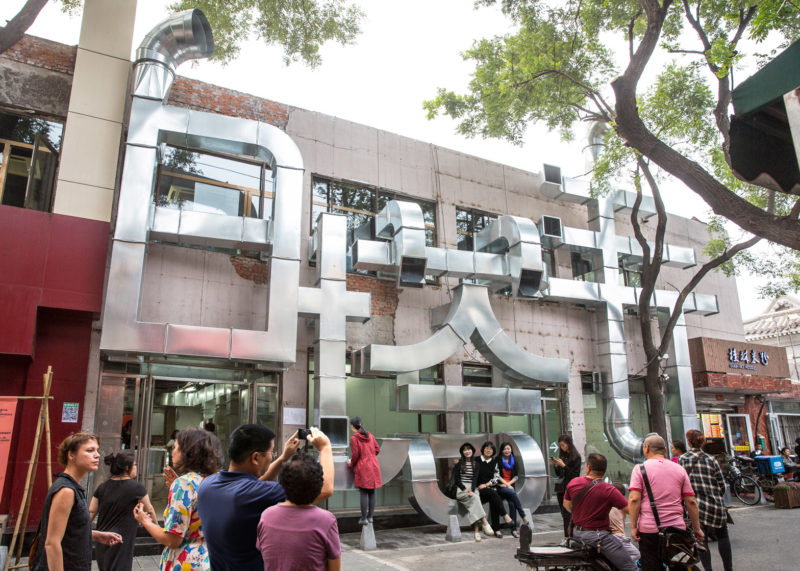
Permanently closed
The installation was a temporary structure designed for Beijing Design Week in 2016. It is no longer on display.
People’s Architecture Office’s metal pipe sculpture
In 2015, a Chinese 1 studio known as People’s Architecture Office 2 made waves on art and architecture media when they used metal air conditioning pipes to create large-scale 3 Chinese characters on the front exterior of the Tabular Baitasi Visitor center during the Beijing Design Week.
The Tabular Baitasi Visitor Center has long been used to host events and exhibitions that showcase renewal or regeneration strategies for Beijing’s 4 Batasi, which refers to a cultural and historical preservation zone situated within the capital.
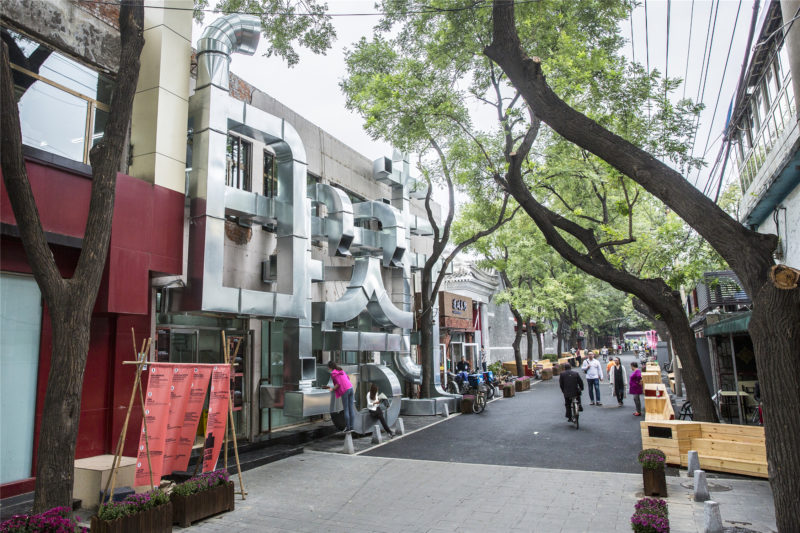
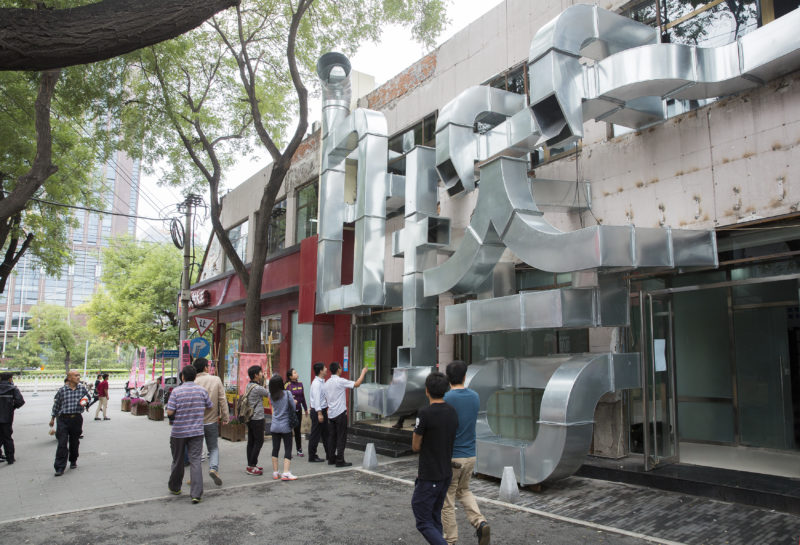
The meaning of the Chinese characters 白塔寺
The office utilized parts of metal piping, like the ones that are typically installed for heating, air conditioning or ventilation in buildings. The pipes were designed to spell out Chinese characters 白塔寺, which means White Pagoda Temple, on the building’s exterior.
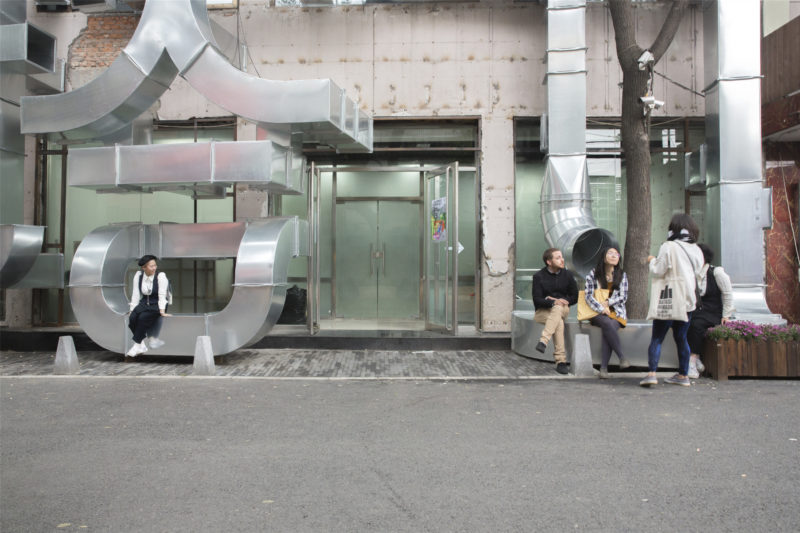
Why the architects left spaces & installed periscopes
The designers left a lot of space in the piping sections and installed periscopes to allow those that peeked through the spaces to get a glimpse of the White Pagoda Temple, which is a 700-year-old building located nearby.
Aside from the temple, the periscope-esque sections also allowed audiences a view of the People’s Commune Building and glimpses of the second floor of the visitor center, which houses the teaching space and the 3D print shop belonging to the Architectural Association.
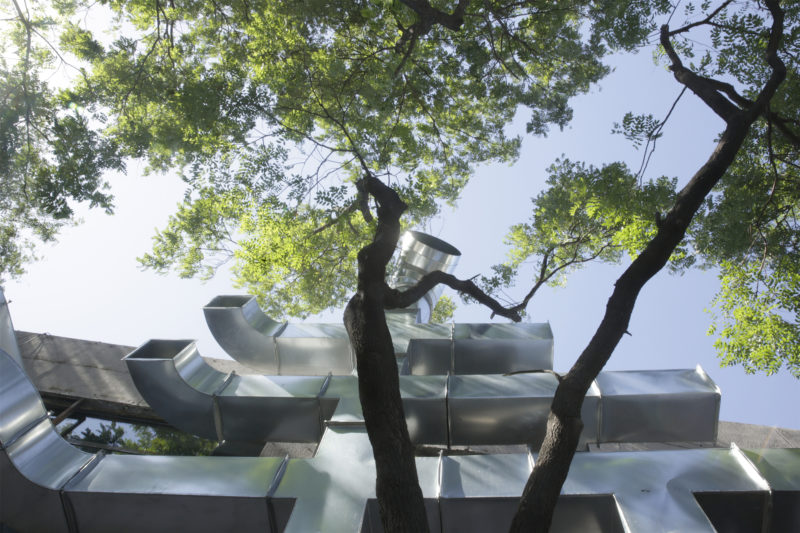
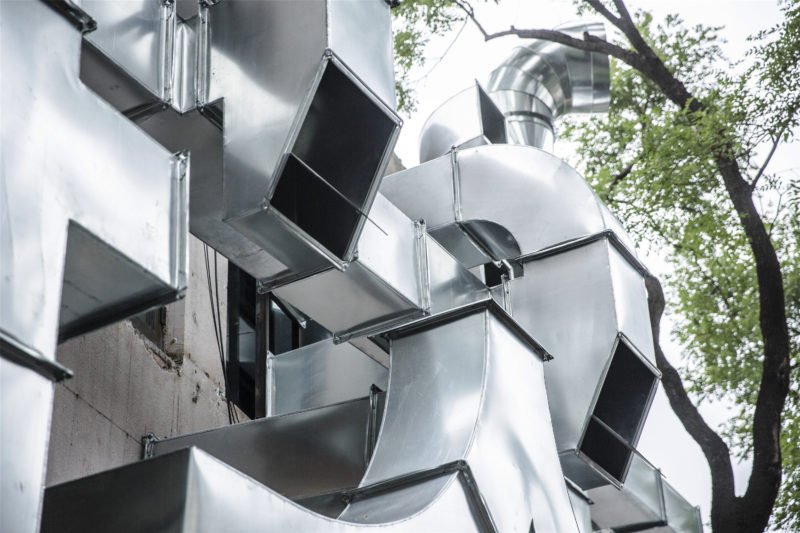
What do the pipes represent?
According to the designers, the pipes were used to represent architectural vernacular. Architectural vernacular refers to a category of architecture that is designed to reflect local traditions and is based on the needs of the local people and the availability of construction materials. In this case, the metallic metal tubes were created to serve several purposes aside from architectural objectives.
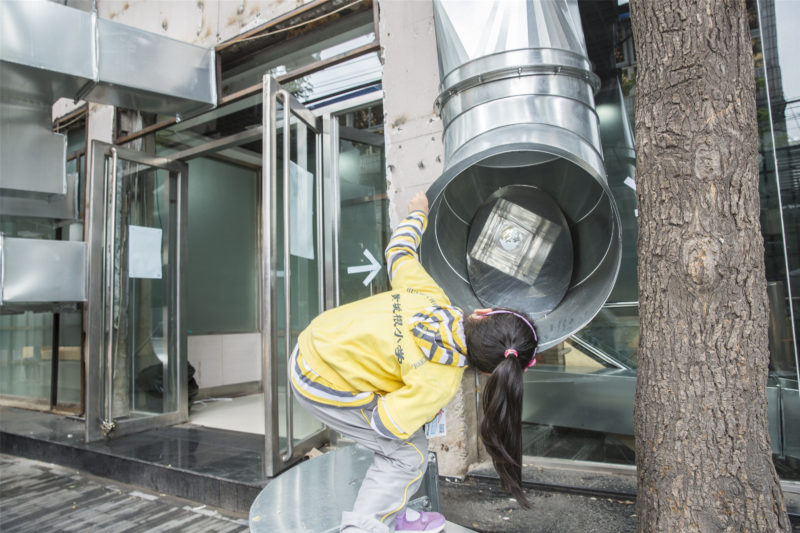
The tubes used as seating areas
For instance, the tubes helped to spell out the Chinese characters 白塔寺 so that the building could be seen easily from a distance. Additionally, the integrated periscope design was installed within the ducts to allow passersby a view of the surrounding buildings and landscapes. The tubes, which also extend from the building, can also be used by the public as seating areas.
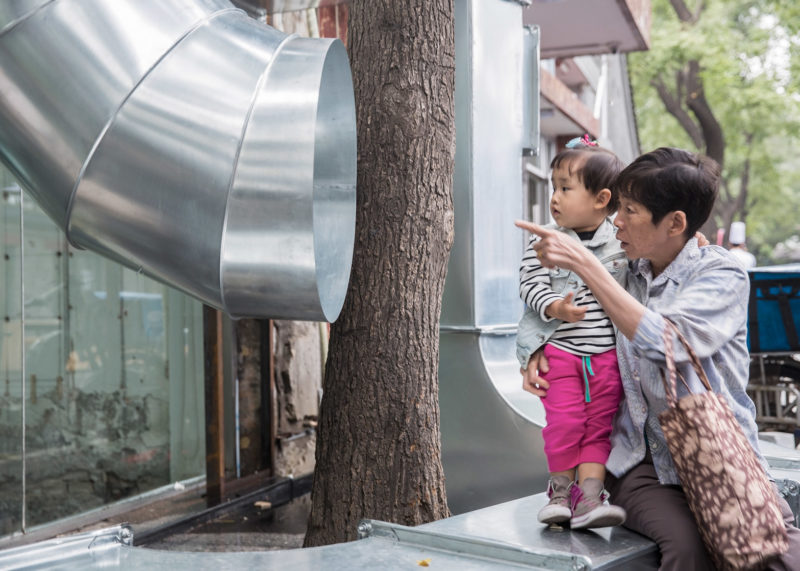
Conclusion
The interior also featured exhibition spaces and auditoriums that have been furnished with the ducts. The ventilation pipes were designed to look like tables, stools, panel displays and donut-shaped seating that could be used by students attending class. The project was quite a success as it received critical acclaim from both the architecture and art worlds for its ingenuity and functionality.
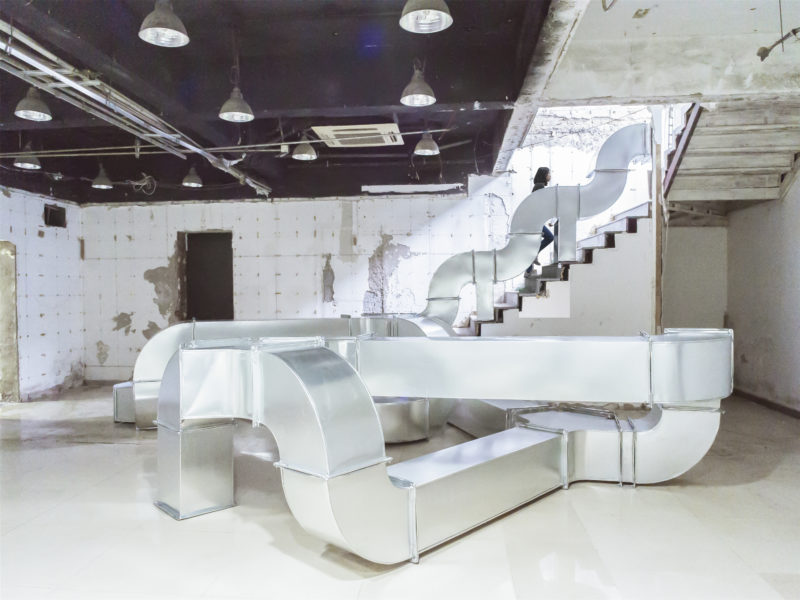
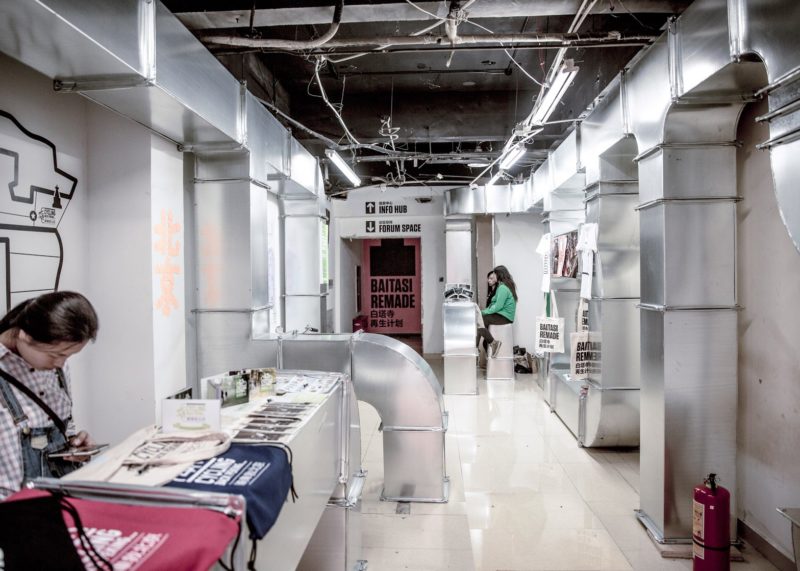
Explore nearby
White Pagoda Temple, Beijing, China
 Chen Wenling's bull fart sculptureExhibition ended (dismantled in 2009)13 km away
Chen Wenling's bull fart sculptureExhibition ended (dismantled in 2009)13 km away Marina Abramović walks China’s Great Wall only to break upPerformance ended (staged in 1988)114 km away
Marina Abramović walks China’s Great Wall only to break upPerformance ended (staged in 1988)114 km away
