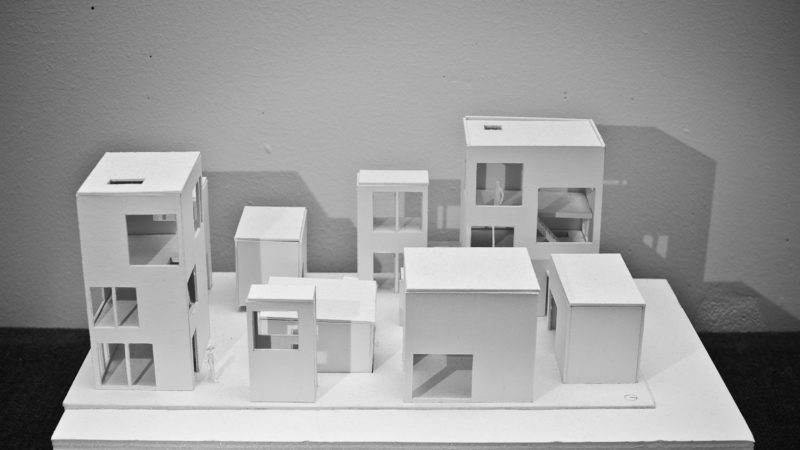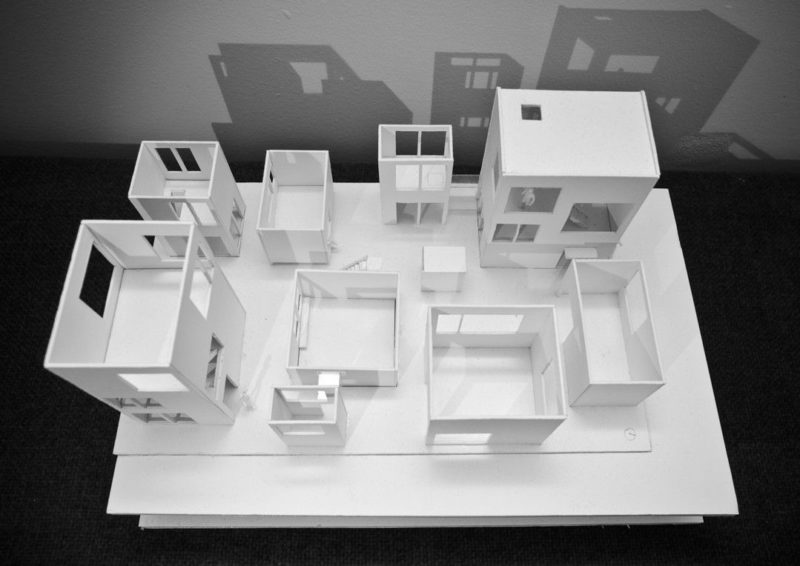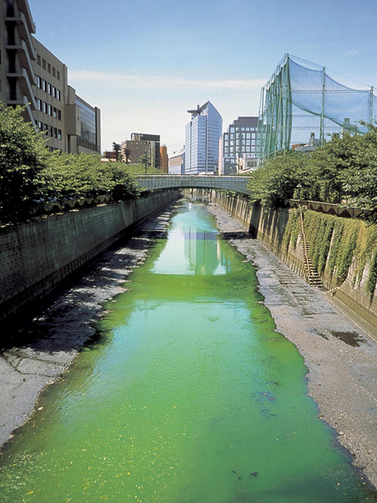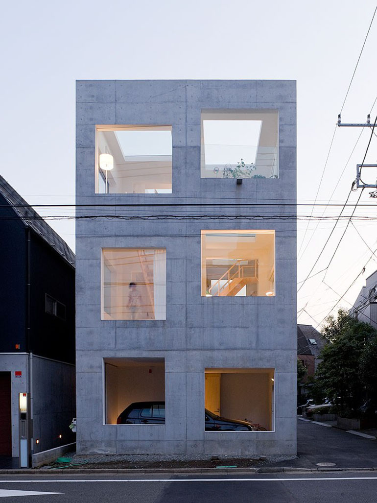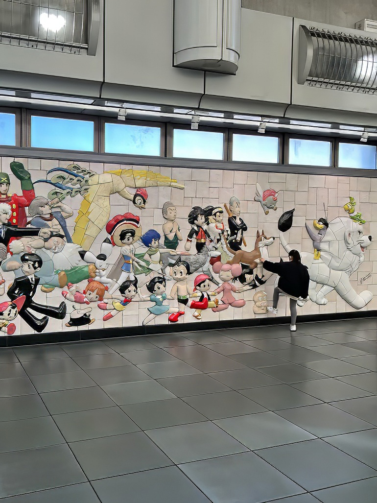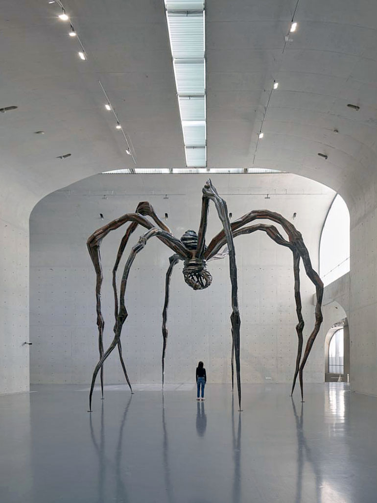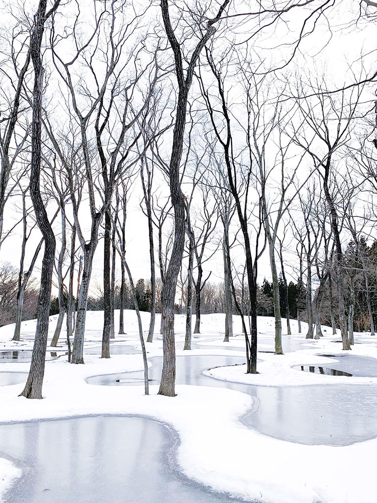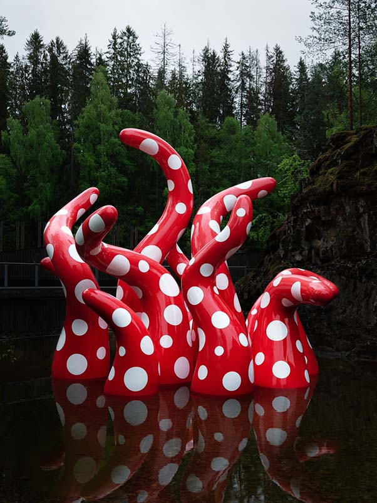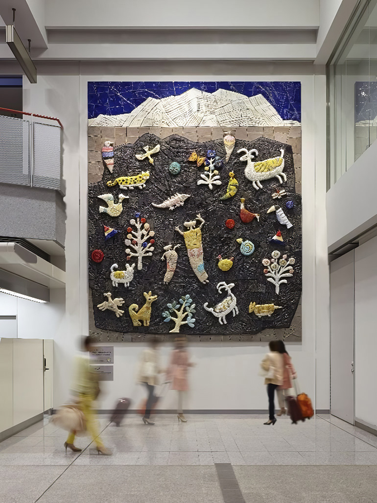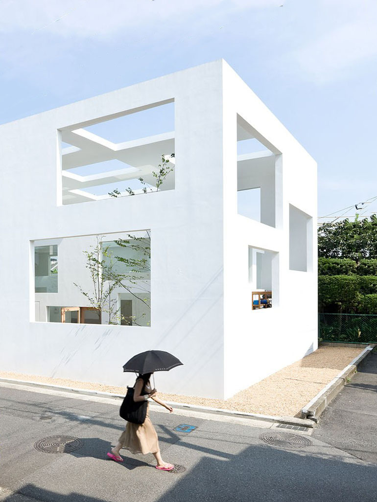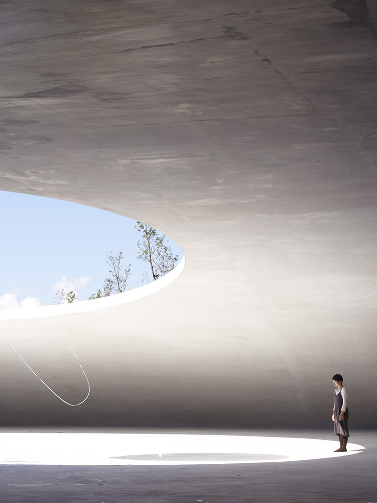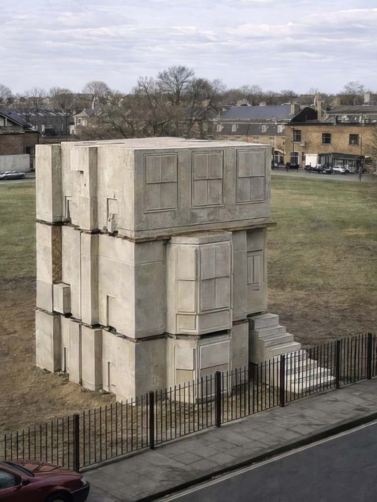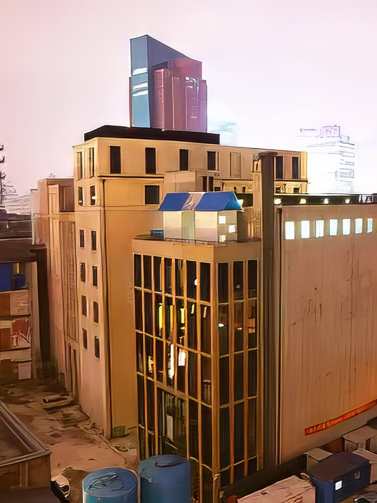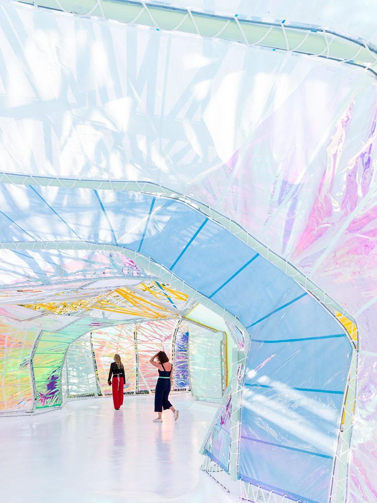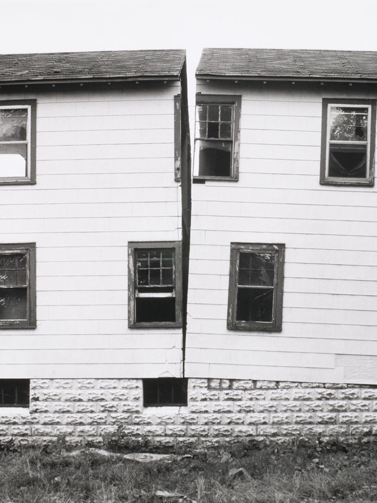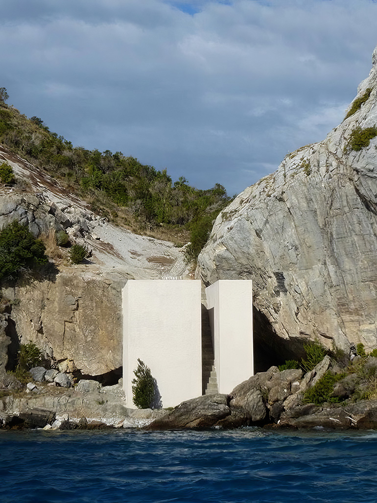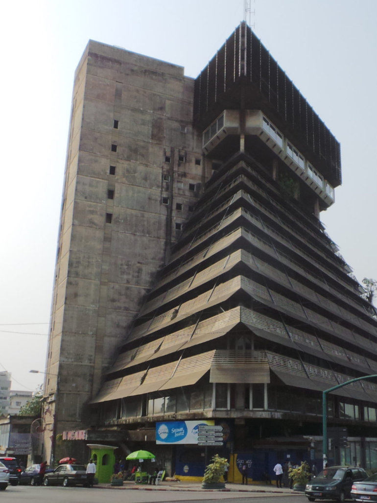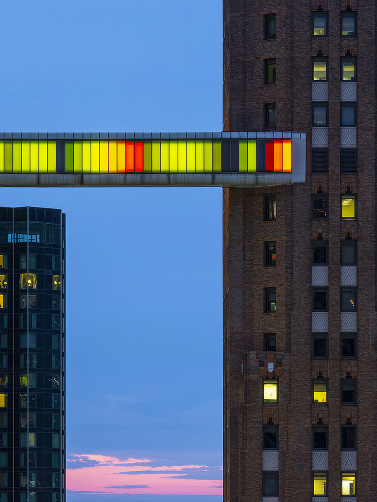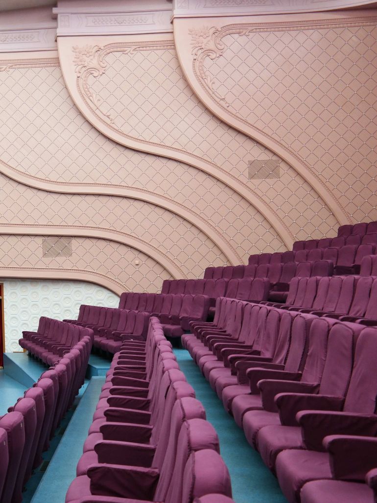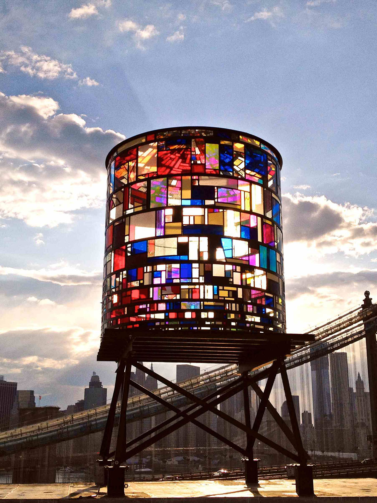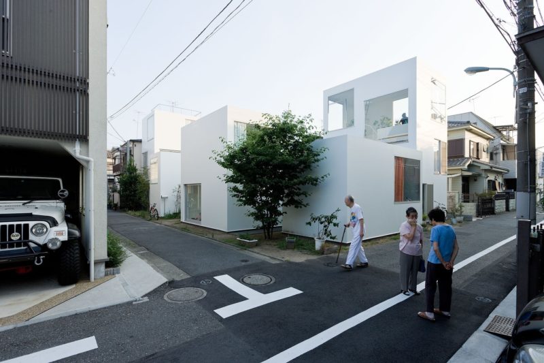
3-chōme-21 Nishikamata, Ota City, Tōkyō-to 144-0051, Japan Copy
35.567605, 139.709747 Copy ✓verified
Private
The Moriyama House is a private residence and not open to the public.
Visitors are welcome to view and photograph the exterior from surrounding public streets, which is permitted under Japanese law.
Many architecture enthusiasts visit this site, and residents are used to seeing foreigners.
However, please maintain a respectful demeanor to avoid causing discomfort and refrain from intrusive behavior or trespassing onto private property.
Accessibility
While there are no designated pedestrian pathways, the area is safe and easily navigable, even for visitors with mobility challenges.Best visit time
Visiting in the morning or late afternoon provides soft, natural lighting that enhances the house's minimalist design for photography.Weekdays are ideal to avoid local activity peaks and preserve the serene atmosphere of the neighborhood.
Dry weather is best for appreciating the architectural details, as rain may obscure the view or make walking conditions less comfortable.
Directions
Hasunuma Station
Tokyu Ikegami Line
7-minute walk to Moriyama House.
Kamata Station
Ikegami Line, Keihin-Tohoku Line, Tōkyū Tamagawa Line
13-minute walk to Moriyama House.
Parking
Parking is extremely limited in this residential area, with nearby lots offering only 3 to 12 spaces.
Given the limited parking spaces in this residential area, public transportation is the most convenient option.
Introduction
Moriyama House (2005) is a perfect example of a home designed to represent a community, while at the same time connecting the inside and outside. The building is located in Kamata, Tokyo 1 and the brainchild of Ryue Nishizawa 2 of Pritzker Prize-winning architectural firm SANAA 3.
The multi-building residence consists of ten separate buildings, ranging from 1 to 3 stories high, while each room is a building by itself. Even the bathroom is a separate building. Moriyama House is gritty and far from glamorous. The reality of tenants living in such a small space can easily attract someone’s curiosity.
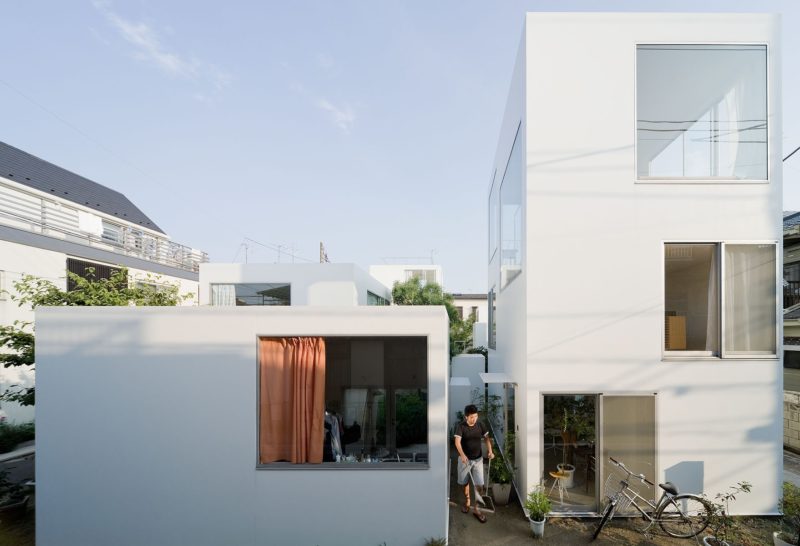
Thin walls & choosing different rooms
All of the steel walls are as thin as possible. This is aimed at maximizing the interior space. When a client is going to rent the house, they are given a chance to choose which one of the buildings is an excellent fit to be a residential or a rental room. The client may switch across a couple of living and dining rooms. The client can also change among several living and dining rooms or, at the same time, use several rooms at a time. This entirely depends on the requirements and availability.
Private vs. Public
It is easy to notice the small gardens and pathways between the buildings. The paths are open to the streets and, at the same time, connect different structures. The whole idea here was to blur the boundaries between what people perceive as private and public property.
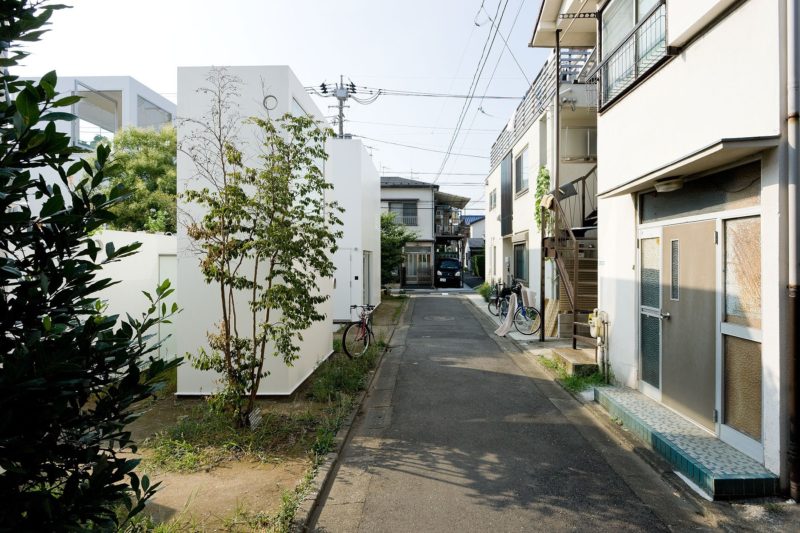
The units & Spaces
You will quickly notice two transparent and two opaque walls that host a bathtub and a sink in the house. The building sees three living spaces that are stacked, one on top of the other. The units here range from the slender three-floor tower down to a scale of a body. The smallest building/room is the washroom.
The spaces between the boxes are vital. Often they are as occupied as the boxes themselves. However, there is some genuine sense of space here and comfort. There are a couple of activities that fill the spaces between the greenery occupying the area. The rooftops are also highly busy. They feature a table and a chair that sits on medium-sized elements. There is a ladder glimpsed through a window, which leads to the roof of the tallest building.
Difference to Sou Fujimoto’s N House
Although Moriyama House is facing close competition from Fujimoto’s N House 45, it is the most abstractly daring. Both the Moriyama and the Fujimoto Houses melt into their immediate environments. Nishizawa made this building different through transparency and material choices. The architect disaggregates this building into multiple pieces, making it feel fused into the city surrounding it. This makes Moriyama House shoot discreetly from the streets of Kamata. It’s very easy to run past the house without noticing it.
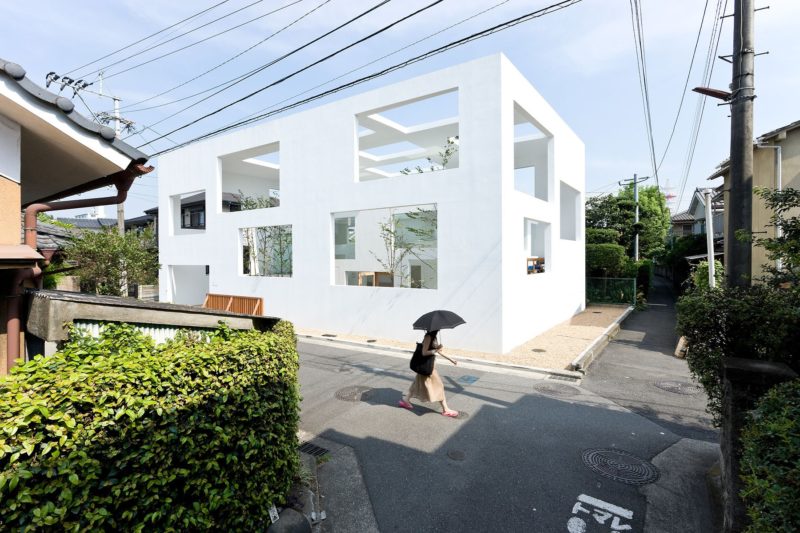
Location
If you take a step back, the district of Kamata is vivacious. It’s relatively dense and built-up, though the area falls away quickly into something more suburban. Some people previously heard about Kamata via David Peace’s brilliant novel Tokyo Year Zero 67.
5 min walk from Hasunuma Station (Exit 2)
15 min walk from Kamata Station (West Exit)
Challenges
You may end up getting a chair with notices buoyed on them. They show that you are not supposed to take photos of this private area. You may find other notes asking you not to walk in. The principles of transparency are challenging to manage. This house is already famous to such an extent that many tourists are flocking in daily. If there were no foreign tourists, nobody would likely bother putting up the notices. Japanese culture has a clear division of public and private.
Analysis
The Moriyama House is extraordinary yet very humble. It stands in stark contrast to the jumble of streets around it, highly ordered and complex in the Japanese way. Its beauty is not easy to spot at first because it easily blends in. It’s just a cluster of ten discrete units. However, its white cubes lift it gently from the streets around it, making it an iconic and breathtaking view.
In its physical appearance, the house is small but sophisticated. The garden spaces threaded in-between provide no formal borders to the streets. At night, light bounces from the large glass plate windows and walls. The trees and bushes offset and blur the edges of the boxes. These effects make the whole building seem very appealing.
Conclusion
Moriyama House is a highly influential building. It epitomizes the most exciting forms of urban architecture, urbanism, or housing. Ryue Nishizawa, the architect of the building, said that the building is public and private, individual and collective, personal and shared. All these are a part of a more complex range.
Images
Photos: Interior
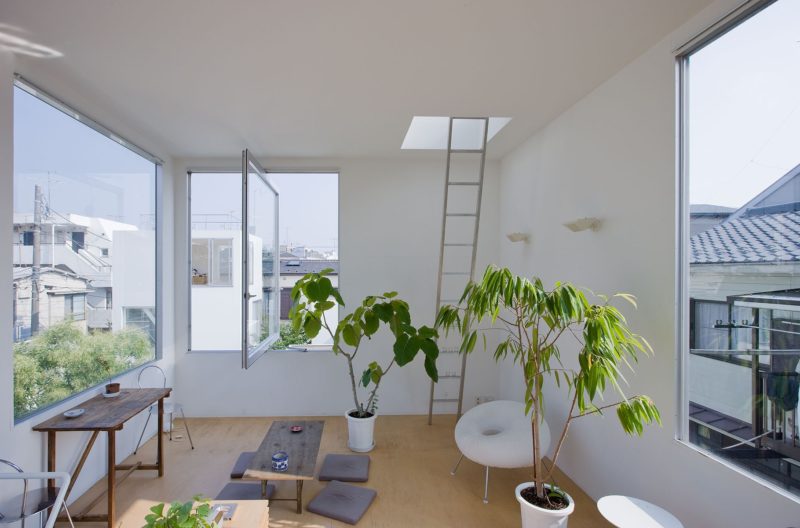
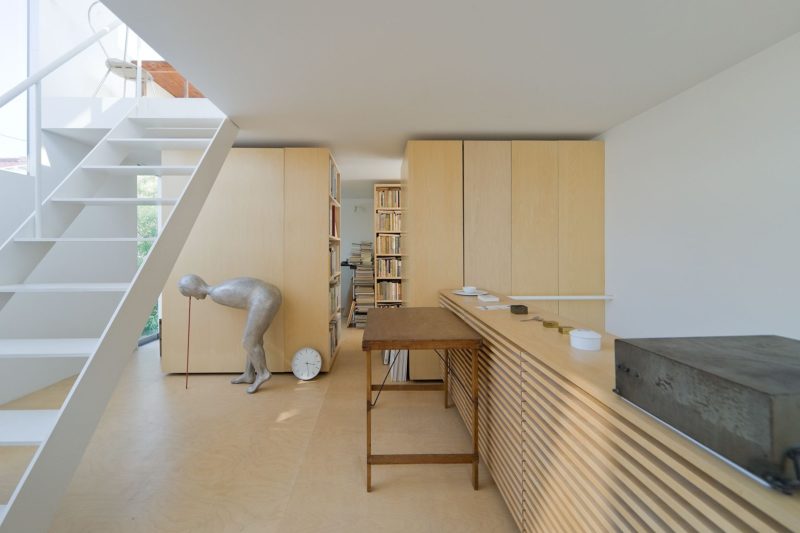
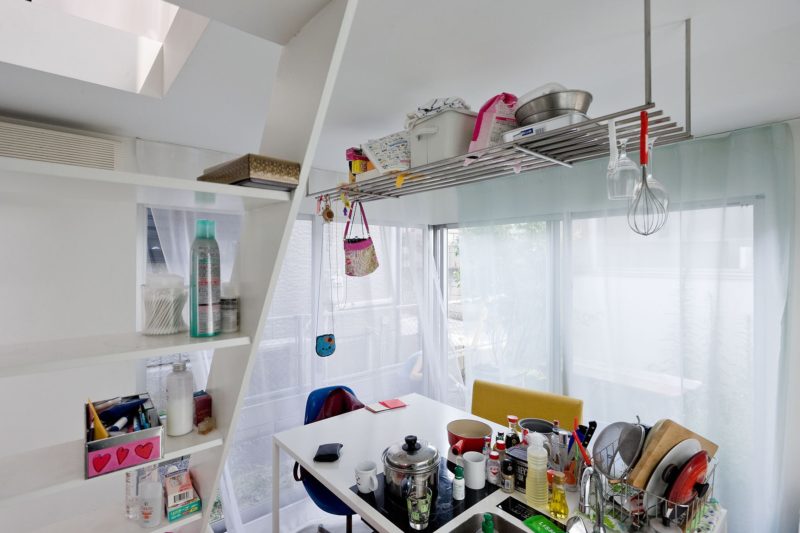
Photos: Exterior
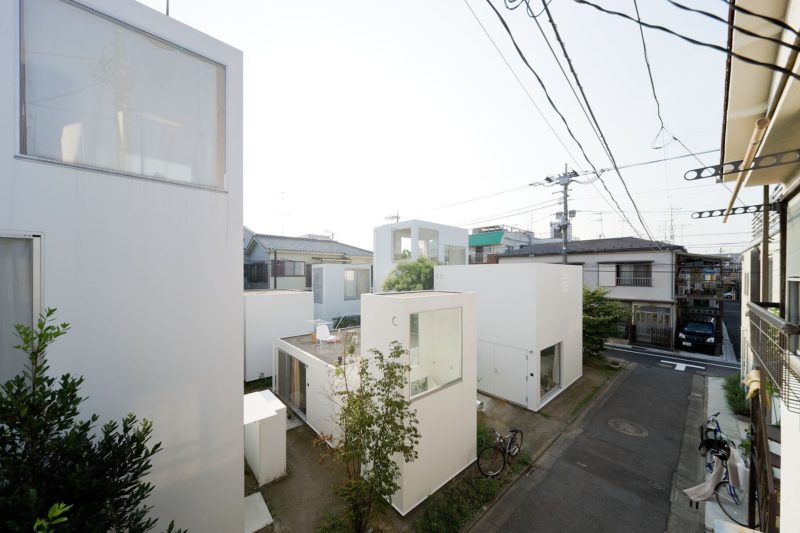

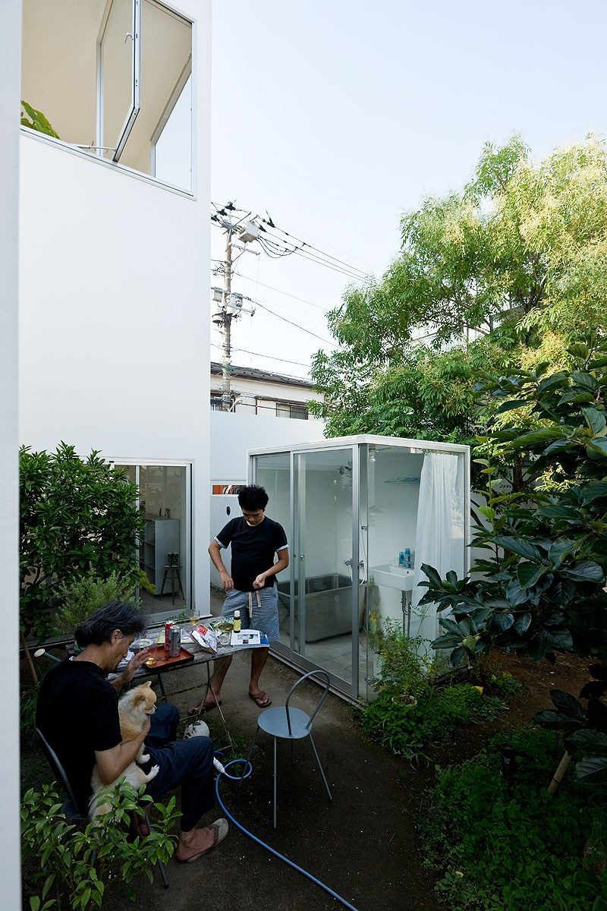
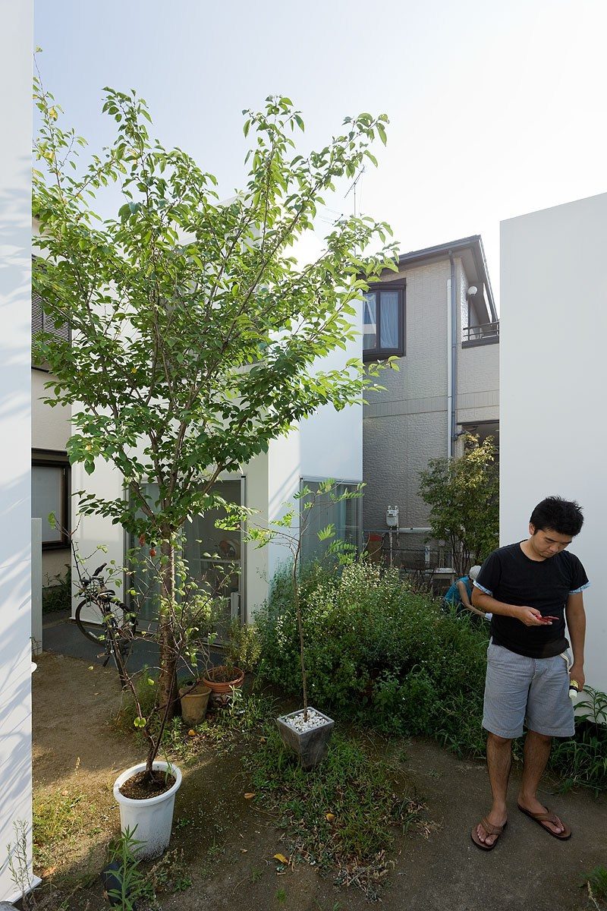
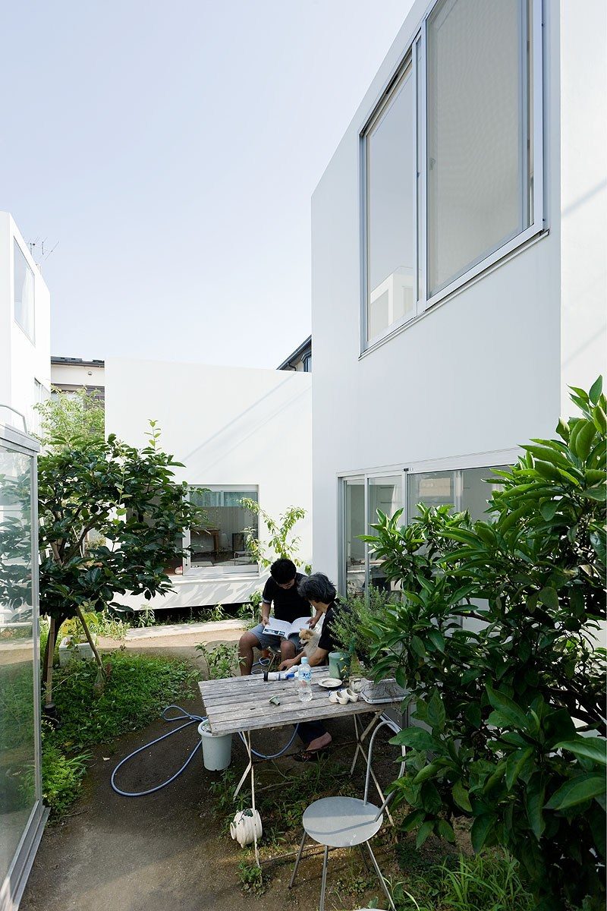
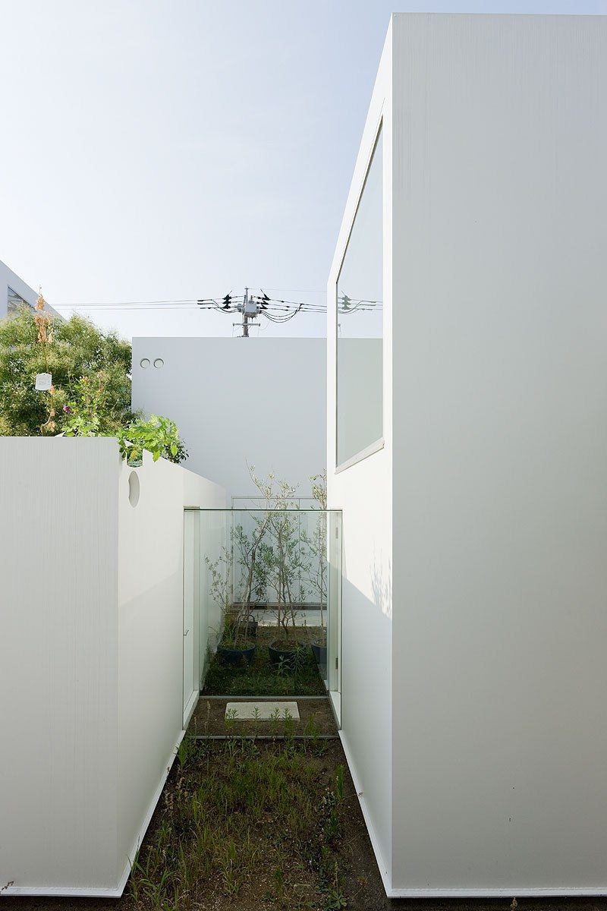
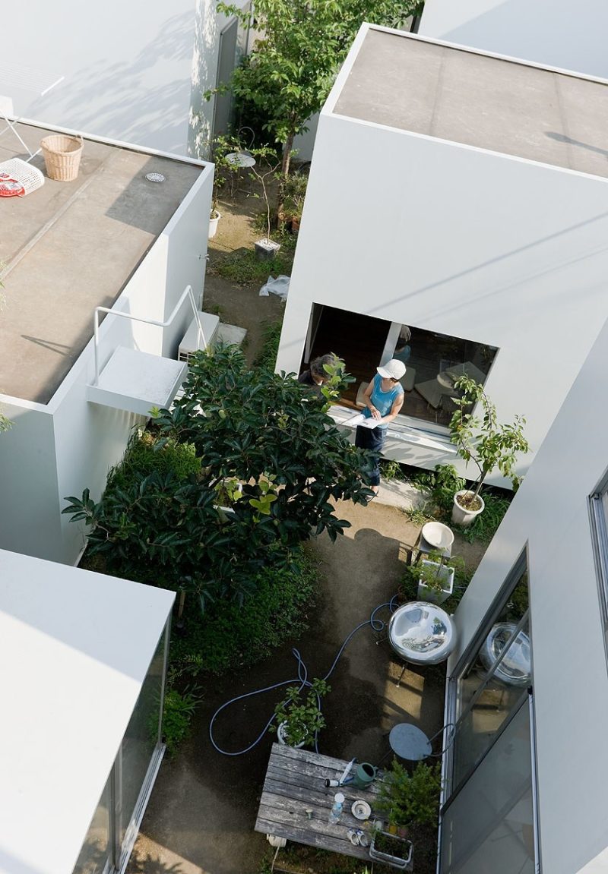
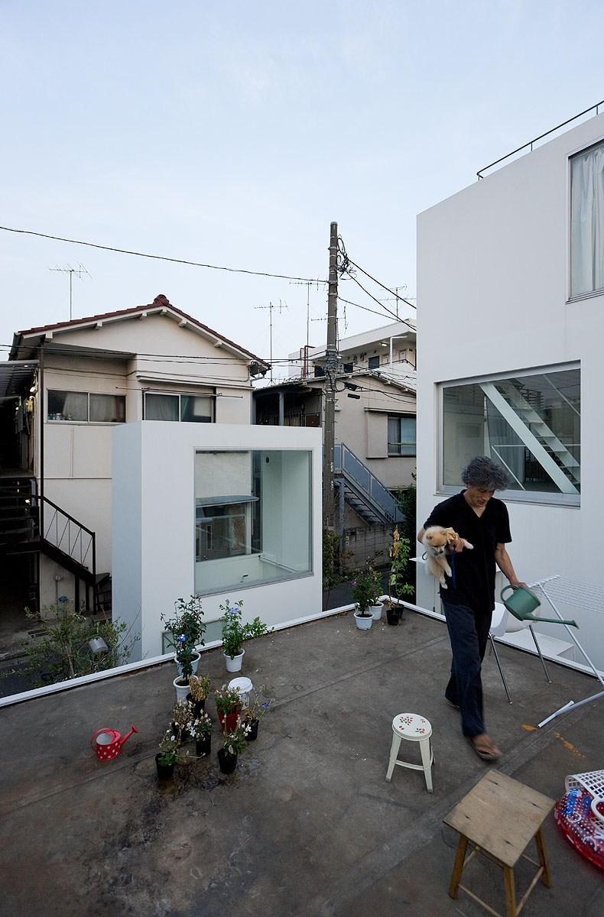
Floor Plan
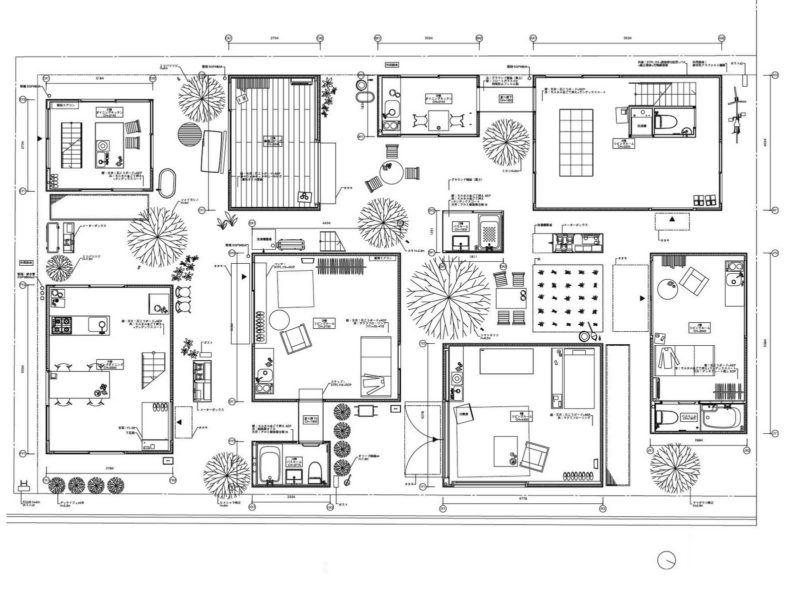
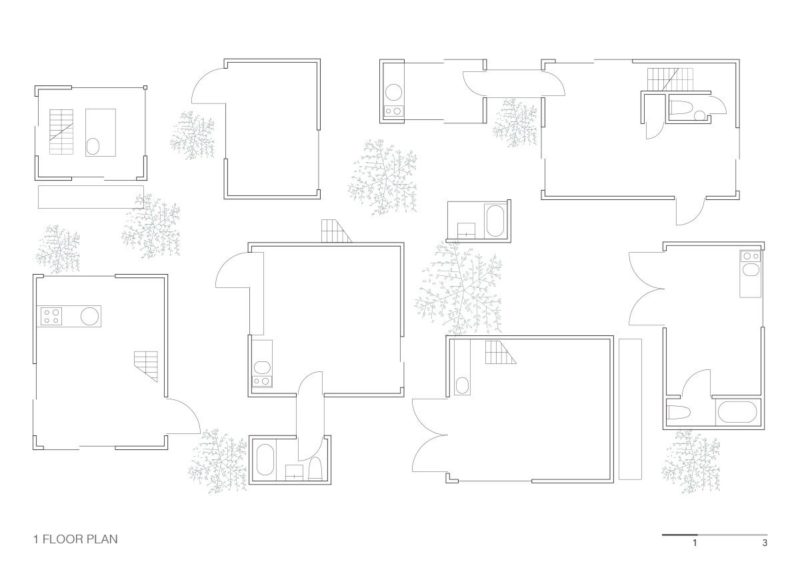
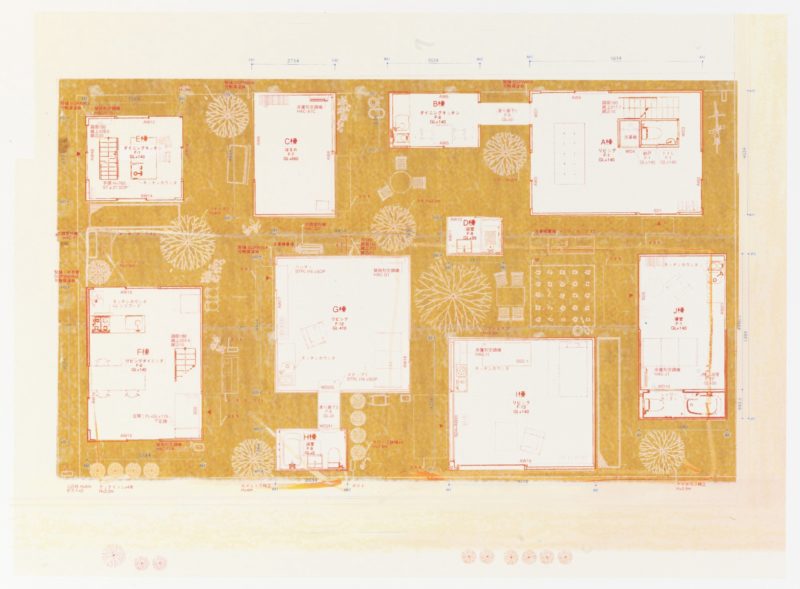
Model
