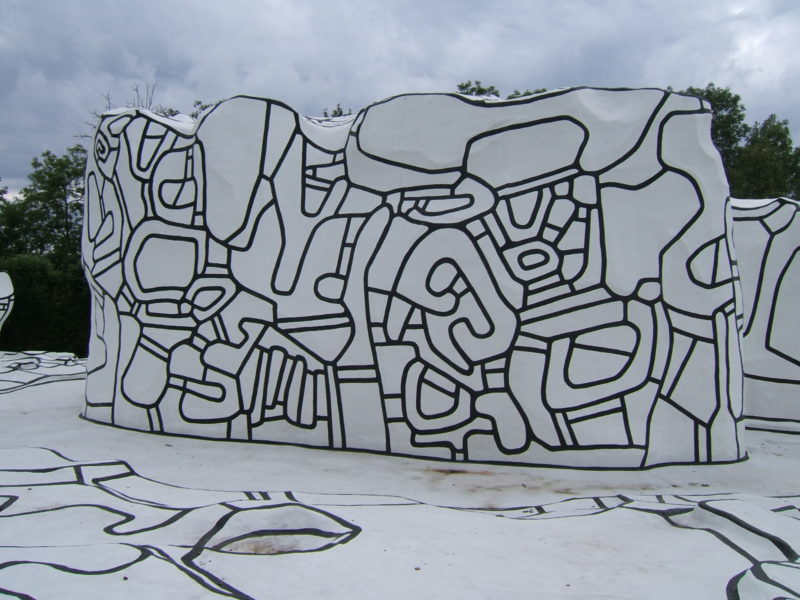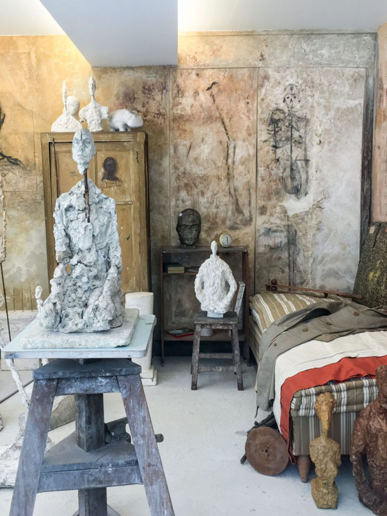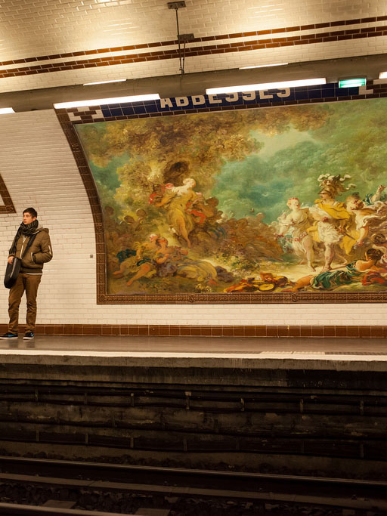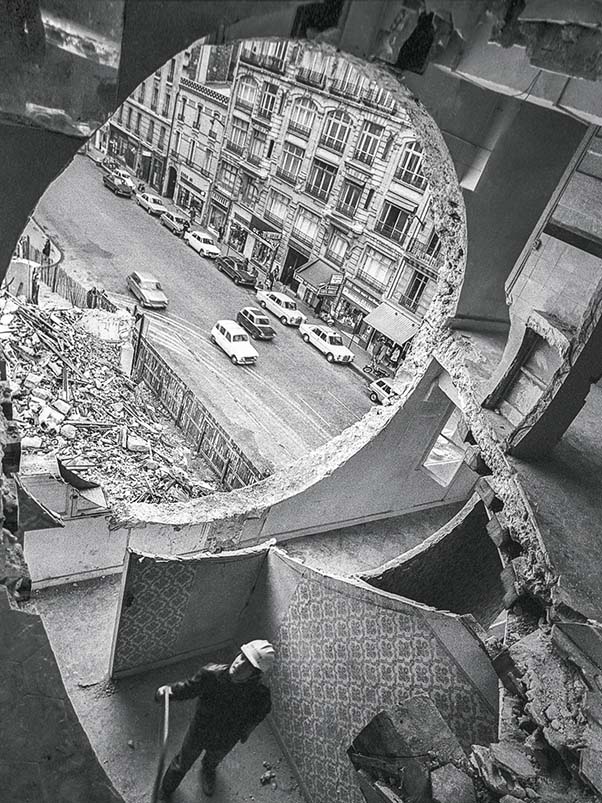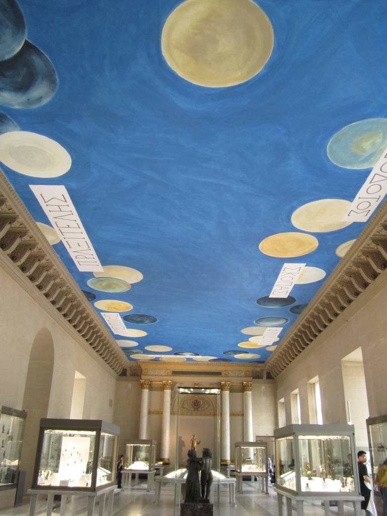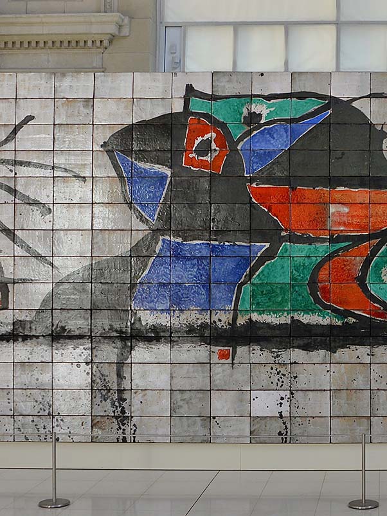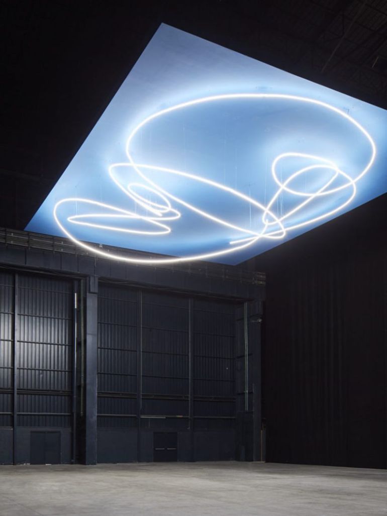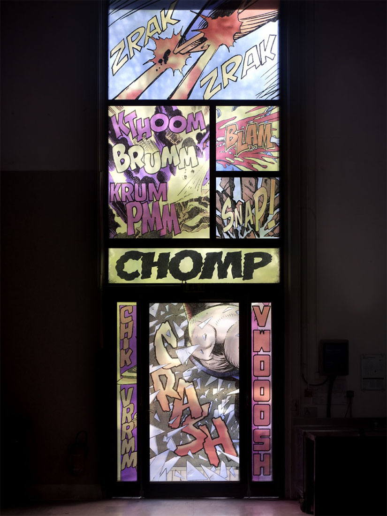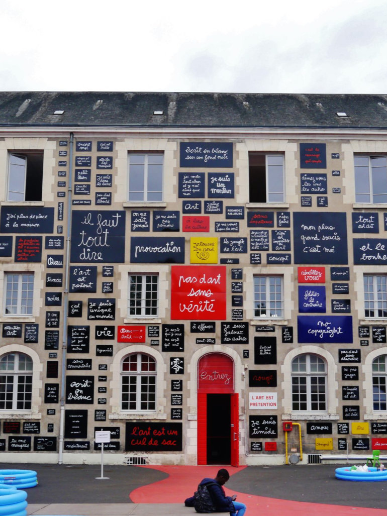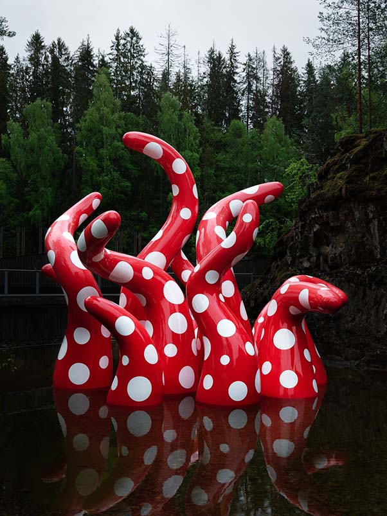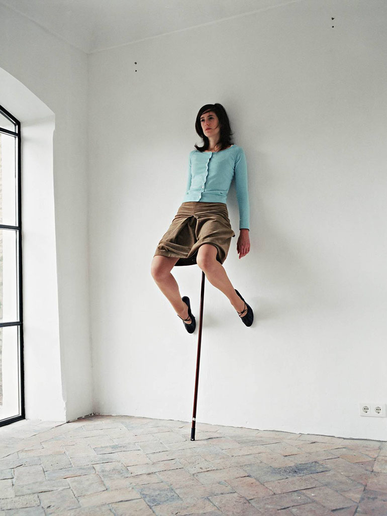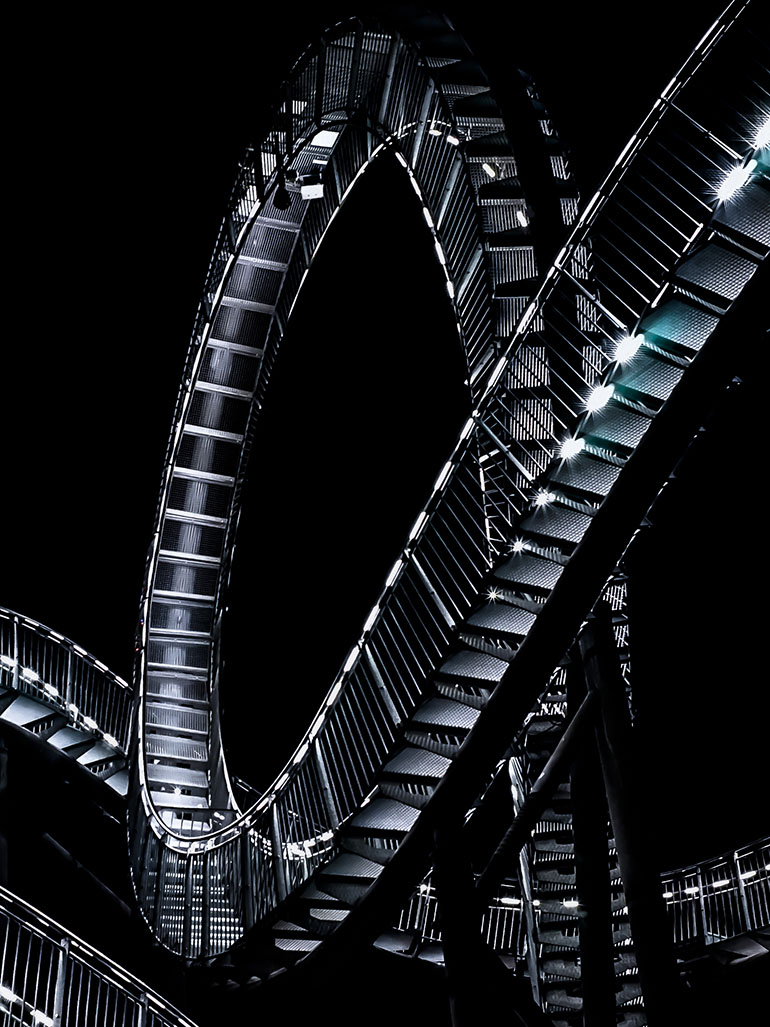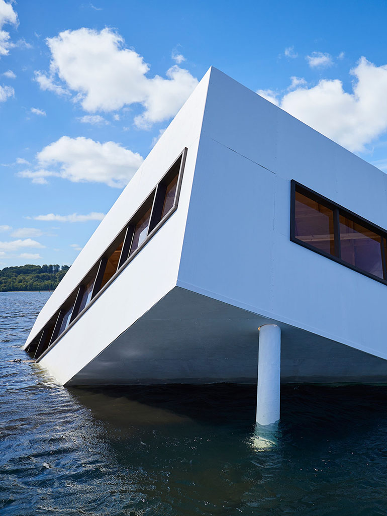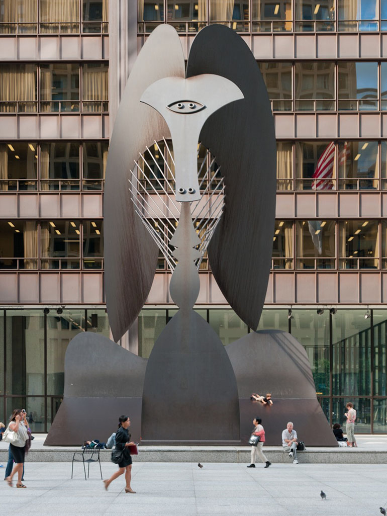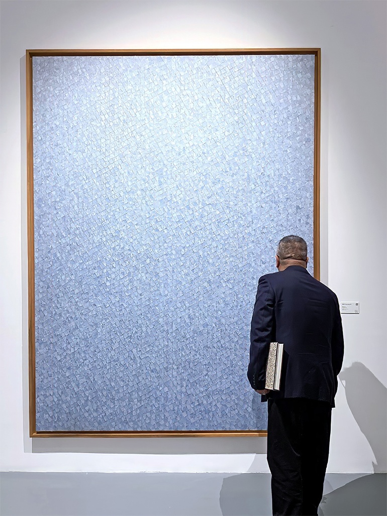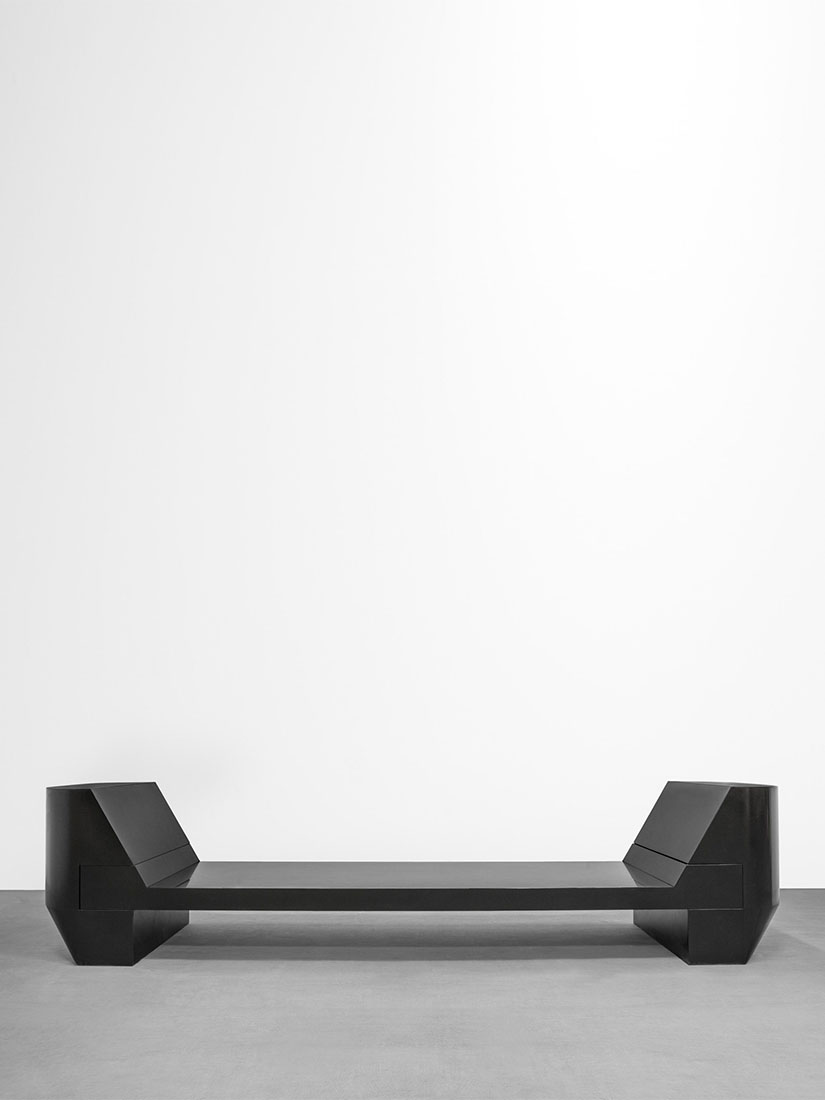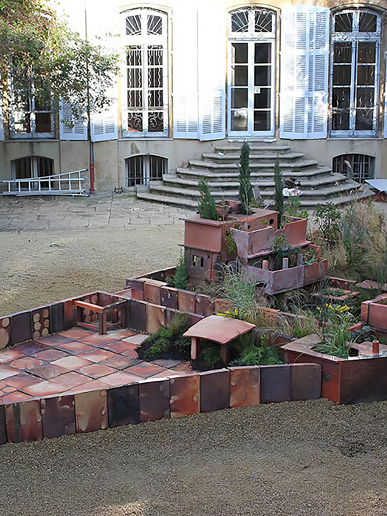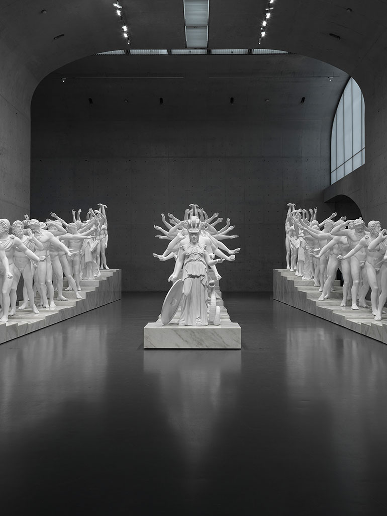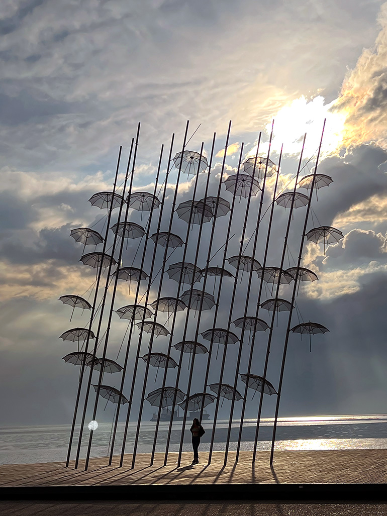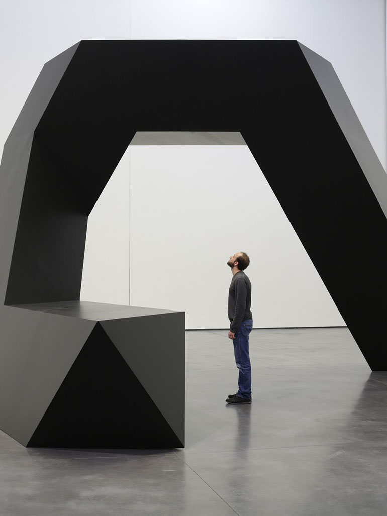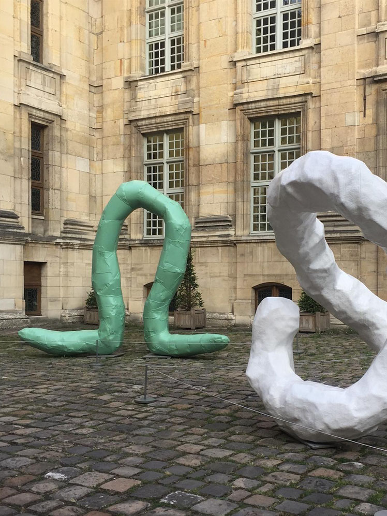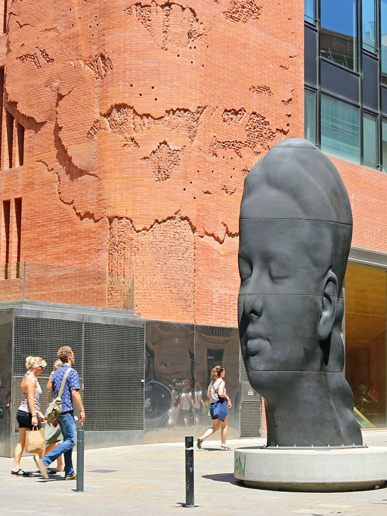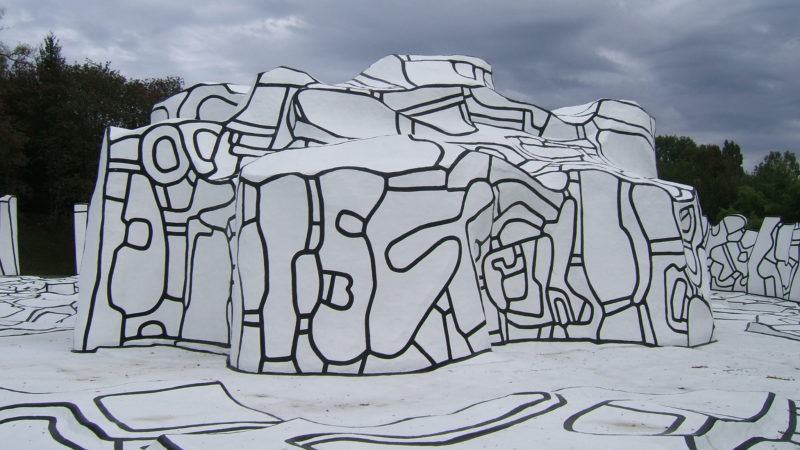
~45min
Who was Jean Dubuffet?
Sculptor and painter Jean Dubuffet 1 had his art styles that shunned classic aesthetics for what he perceived as original and idealistic. Despite his radical approach to art, the renowned sculptor left many artworks that mark his career as incredible.
Closerie Falbala
At the top of his artworks was the Closerie Falbala, which, up to date, draws visitors and art lovers from many places. Closerie Falbala stands out as one of Jean’s monumental masterpieces. Among all his artworks, he loved Closerie Falbala as it mattered a lot to him. Jean showed his distinct connection to the work by building his foundation close to the Closerie Falbala.
Cabinet Logologique
Jean Dubuffet designed the Closerie Falbala to protect his revered Cabinet Logologique. He preserved the unique Cabinet for himself, and he would lock himself to think and meditate about his art.
By the time Jean was undertaking the Villa Falbala, age had caught up with him as he was past seventy years. Yet, the enormity of the project never put him off. It is also bewildering how he conceived the creation and confronted the setbacks.
Tour aux figures
Today, the artwork sits together with Tour aux figures (1985-1988), one of Jean’s youngest works in Saint Germain. Jean began the project in 1971, and by 1976, he had completed it. The years in between involved multiple technical improvements.
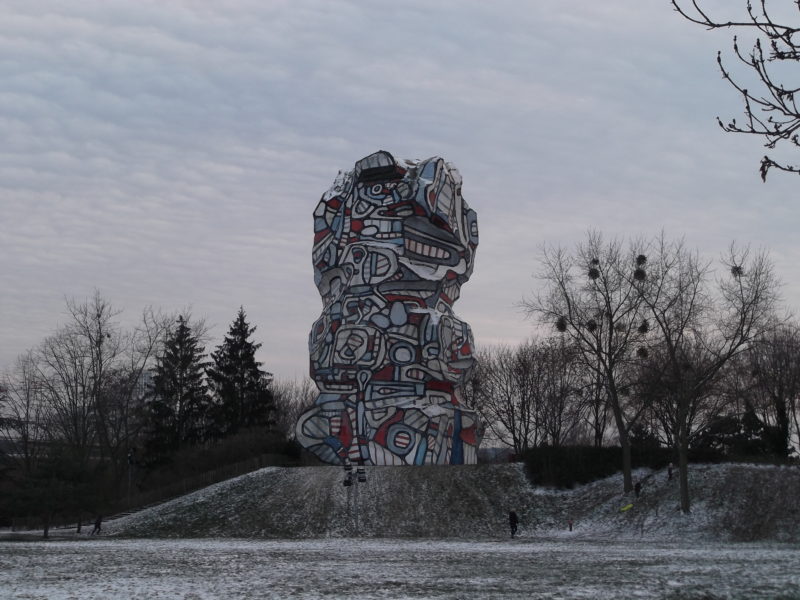
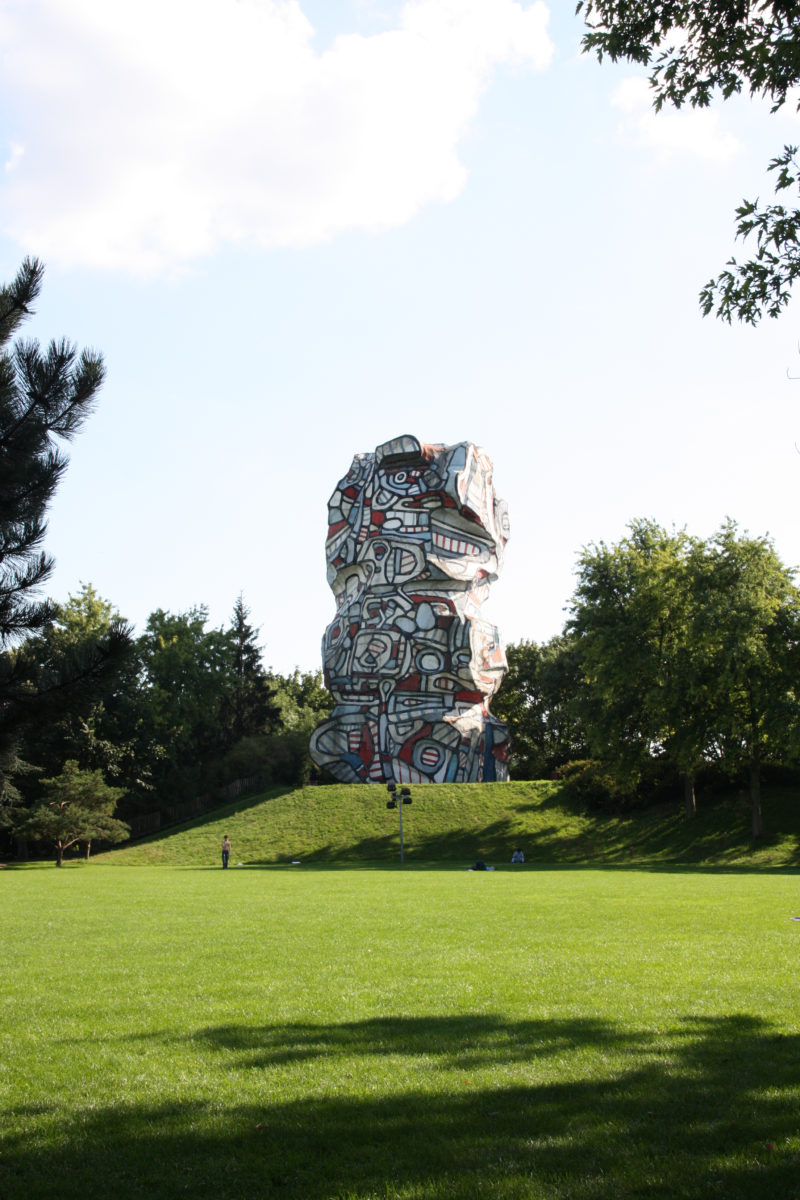
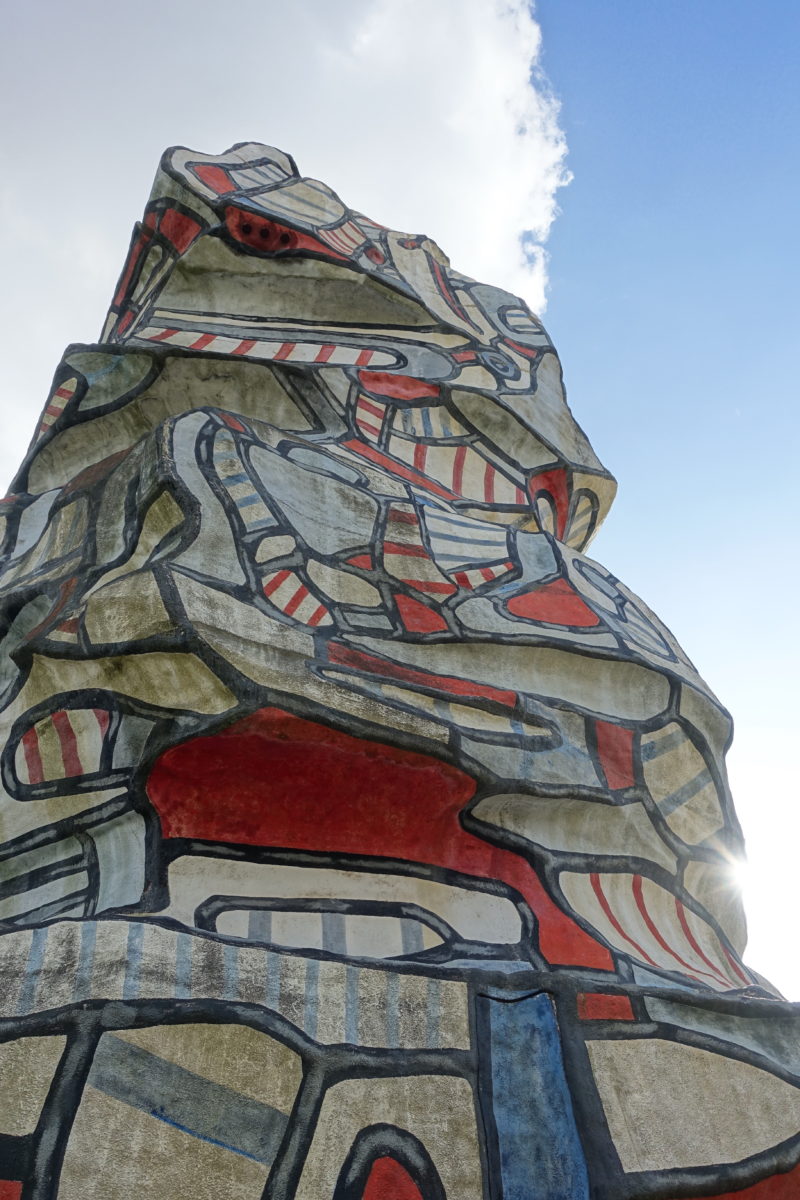
How the Closerie Falbala was created
Its exteriors comprise epoxy resin and polyurethane painted concrete. And It covers an area of 1610 m2 and a height of 8 m2, while the floors and the walls feature shotcrete.
In the middle of the Closerie Falbala stands the Falbala, the primary housing of the Cabinet Logologique. Jean used laminated resin to make the Falbala, which measures 20 x 15 x 8m. Inside the villa, there is the Antichambre, leading to the private Cabinet. Visitors must go past a double door to get to the secret room.
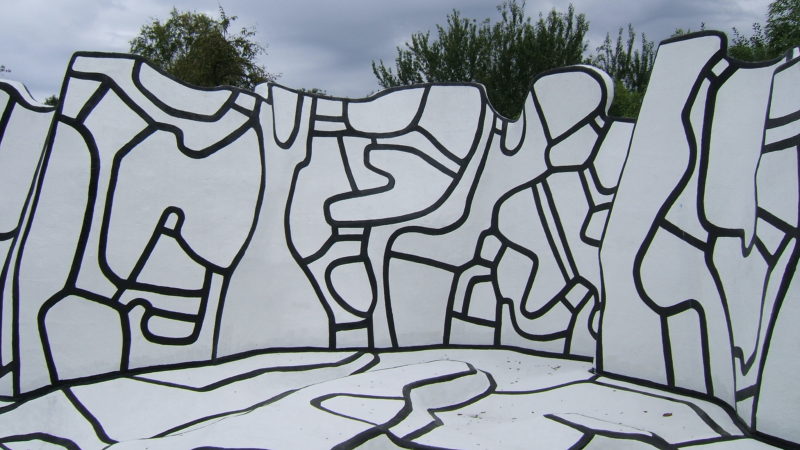
Location
Fondation Dubuffet, Rue du Moulin neuf, Sentier des Vaux, 94520 Périgny, France
- The Périgny site can be visited only by appointment
- Guided 1h 30min tours by phone: +33 1 47 34 12 63 (Michèle Chakhoff)
- Open: All year except Mondays, Wednesdays and holidays
History & Restoration
On July 3, 1990, Closerie Falbala got included in a pre-listing of historical monuments. And it became officially recognized as a historic installation eight years later.
On March 16, 2000, the Dubuffet Foundation and the Department of Architecture and Heritage signed an agreement to restore the monument.
Between 2000 and 2003, the restoration, led by the Chief Architect of Historical Monuments and Mr. Jean’s collaborator, was complete. The restoring team used laminated resin to redo the walls and the floors, while the villa restoration involved sanding paint and recoating with layered resin.
While the monument may be unpopular, It is worth a visit and a chance to witness the works of Jean Dubuffet.
