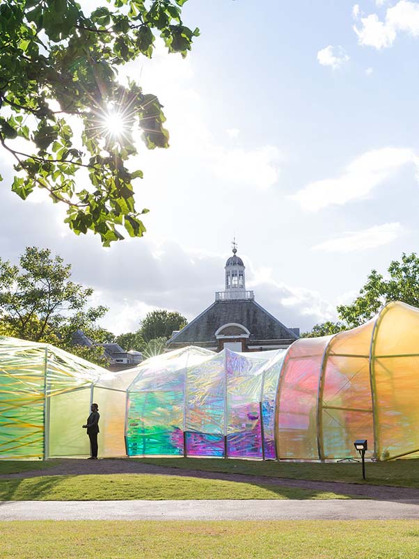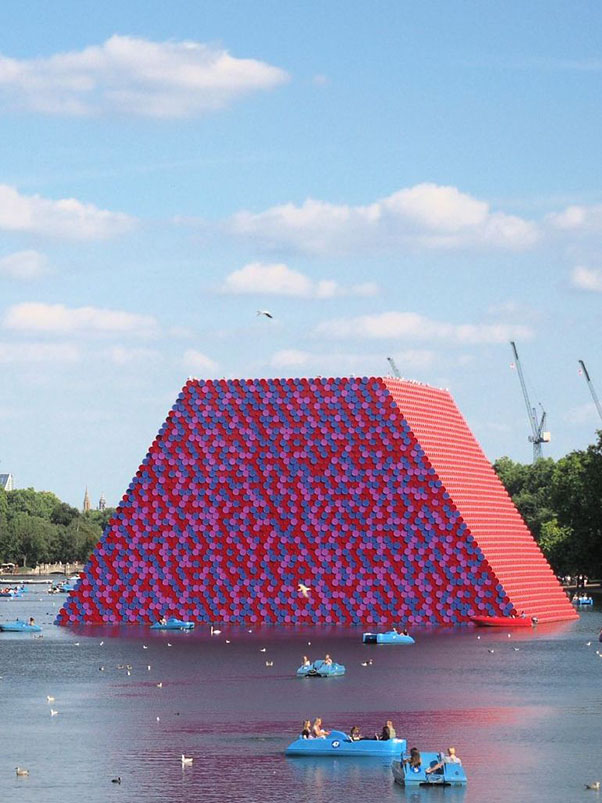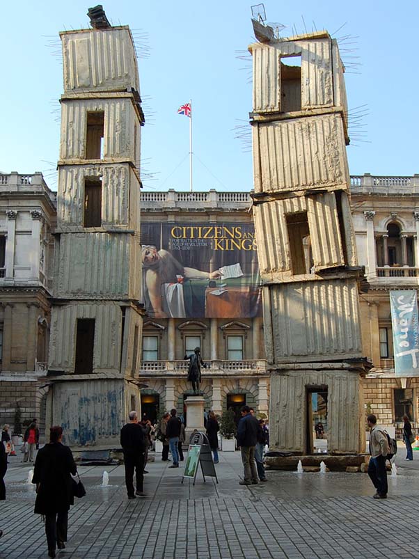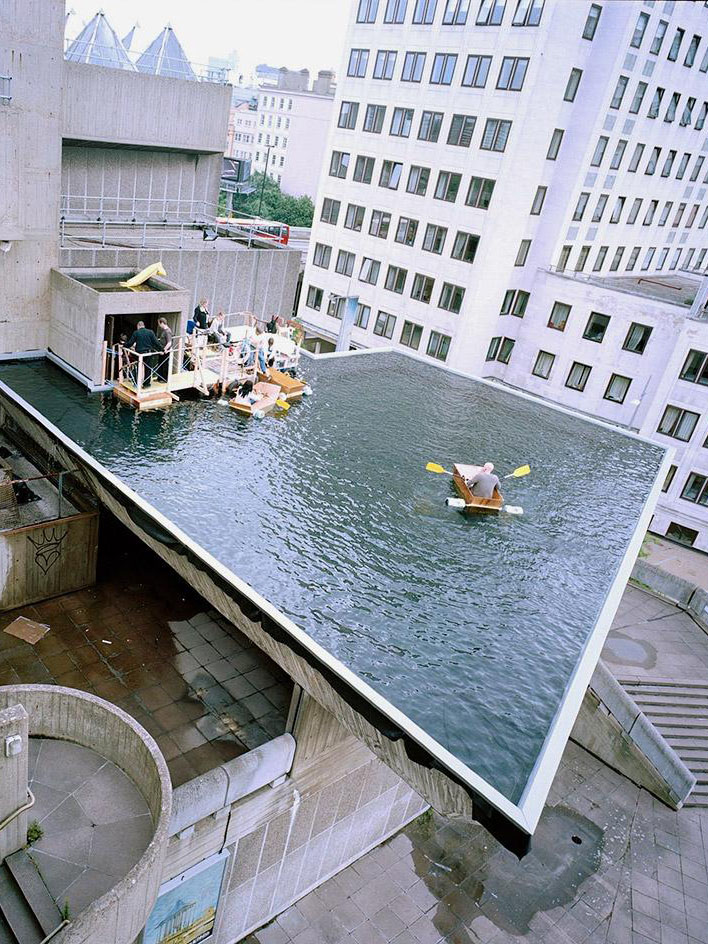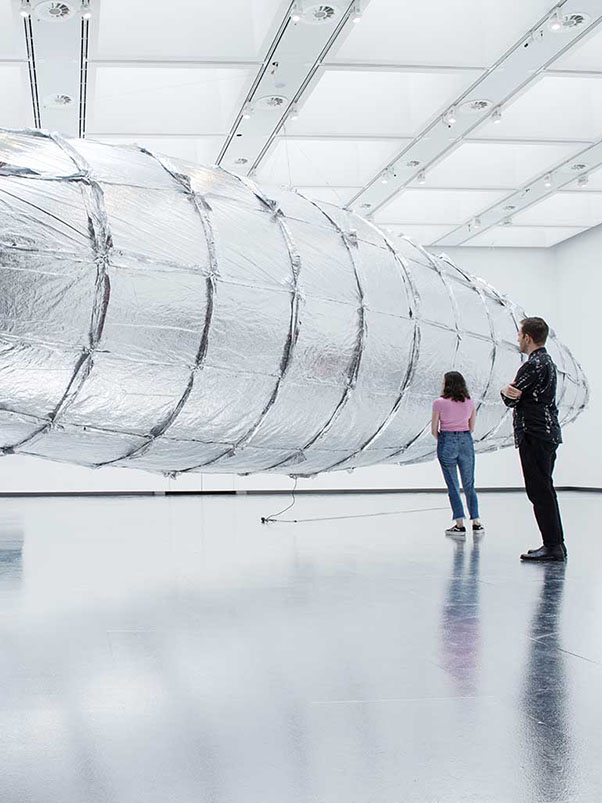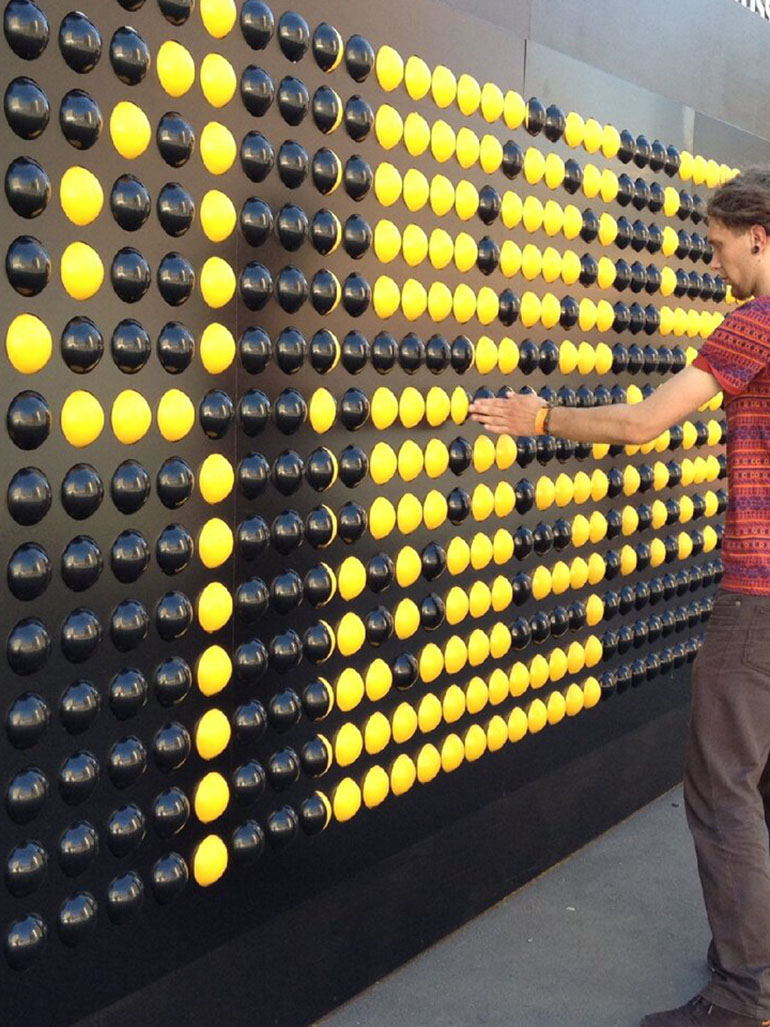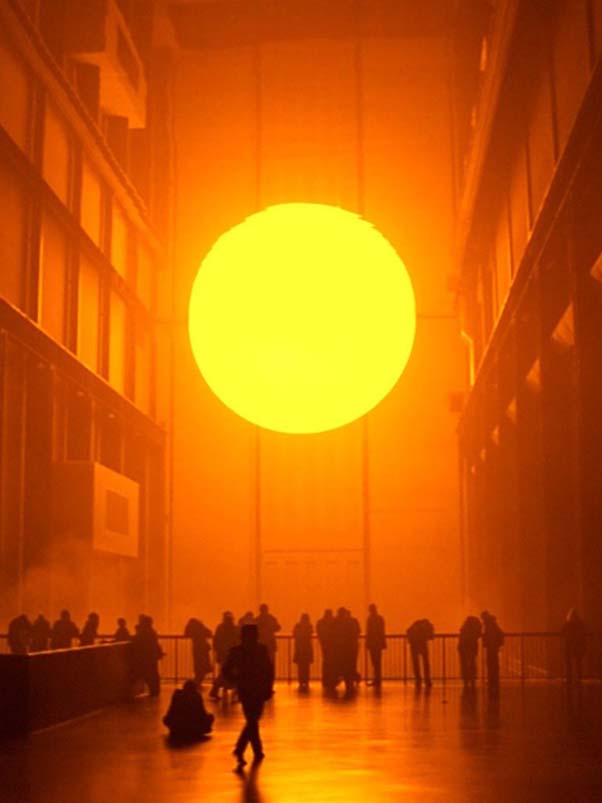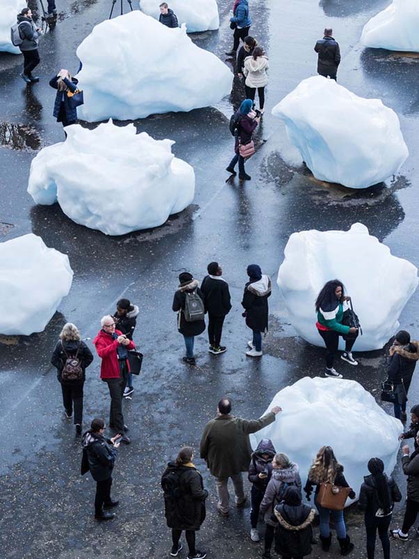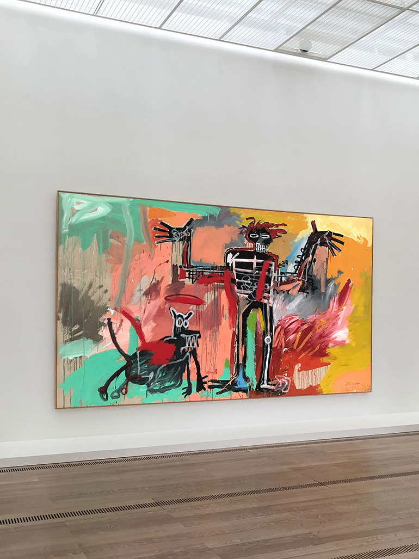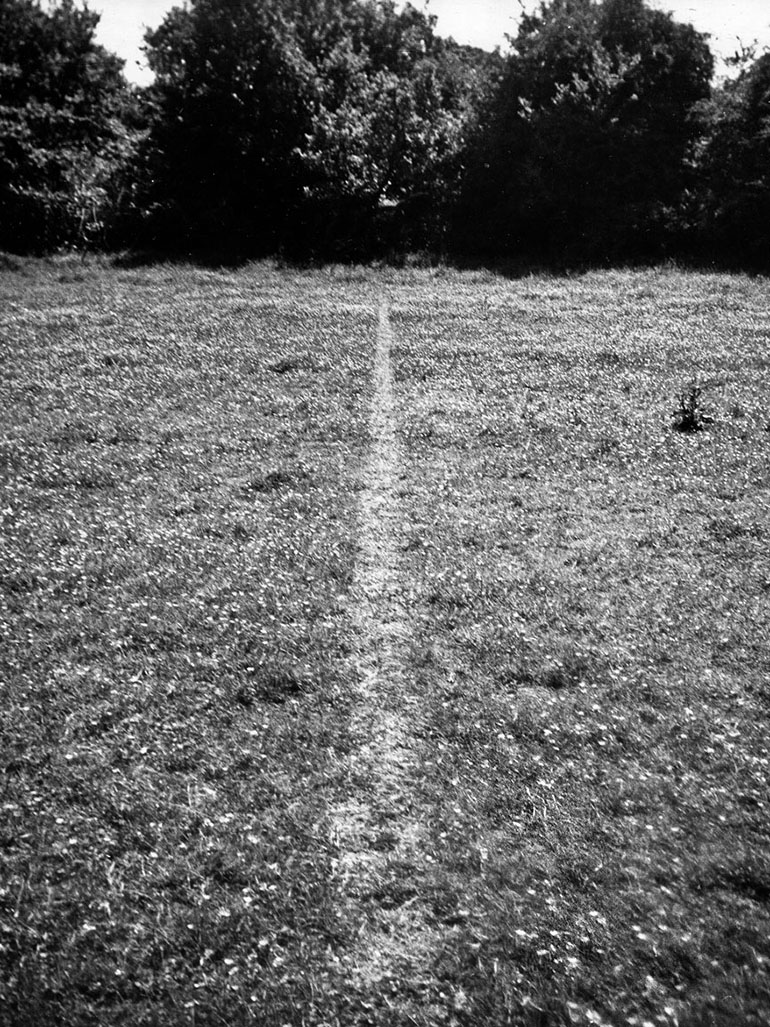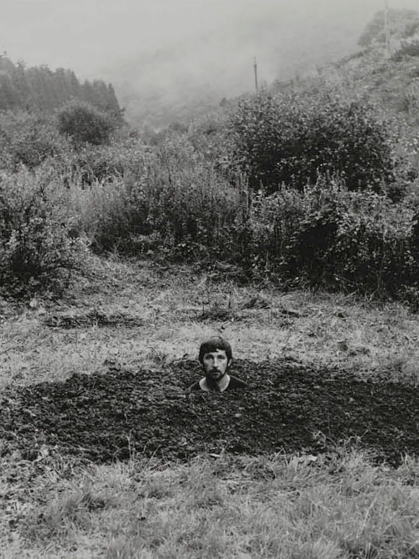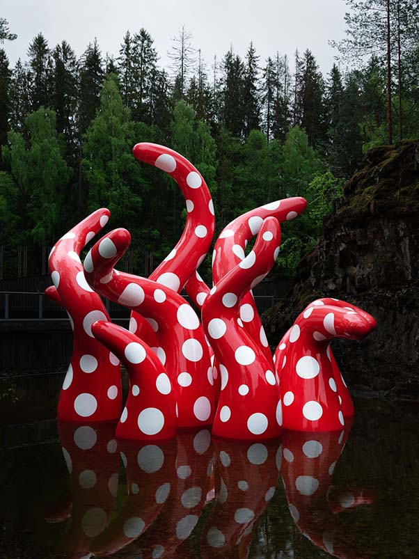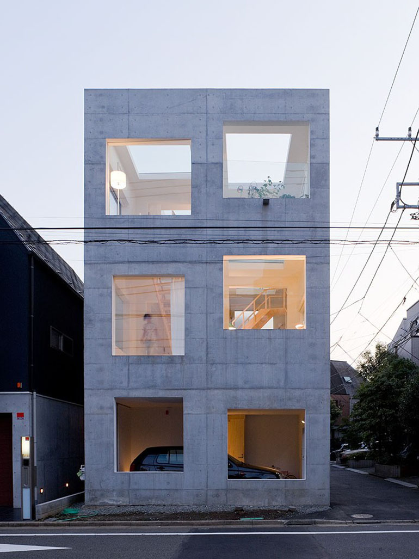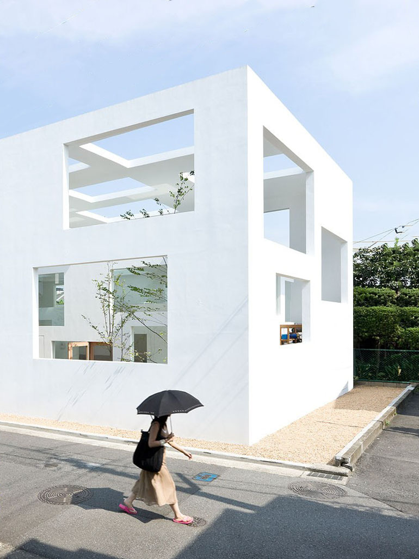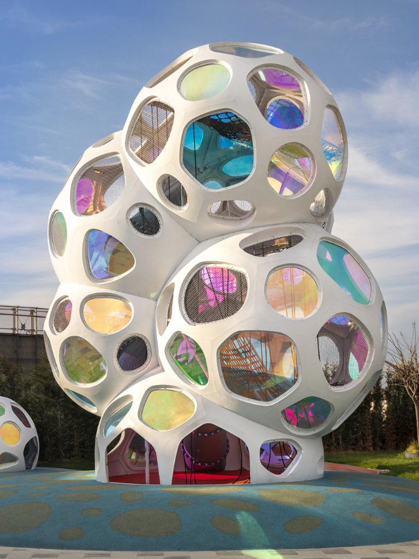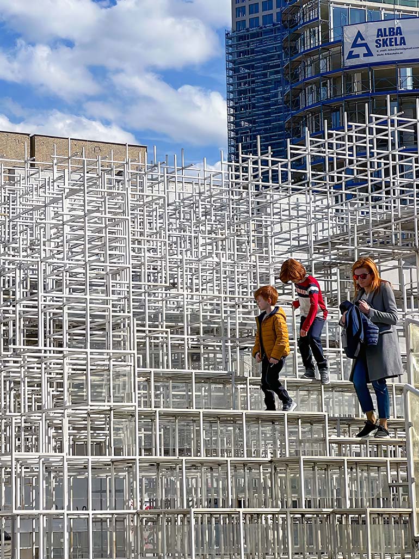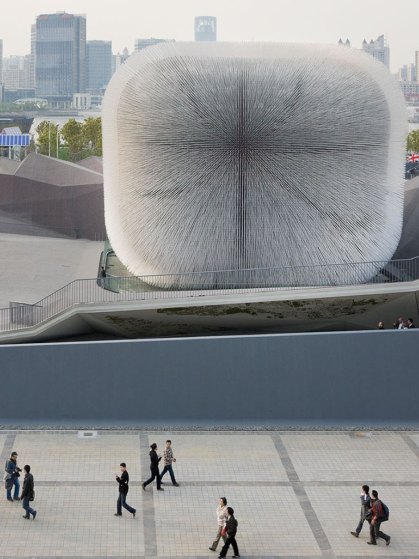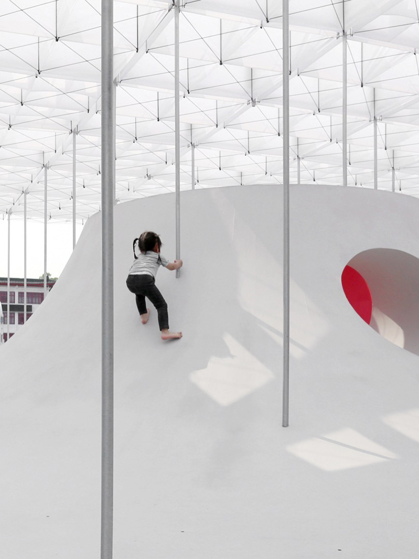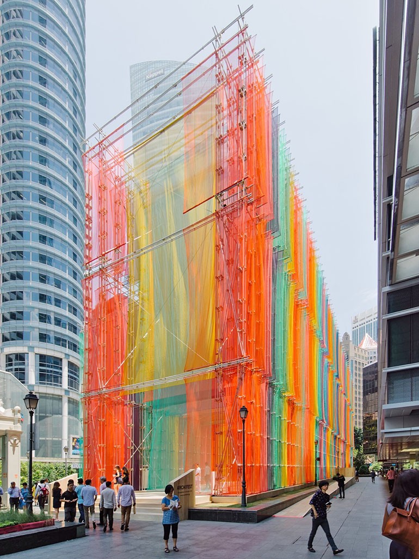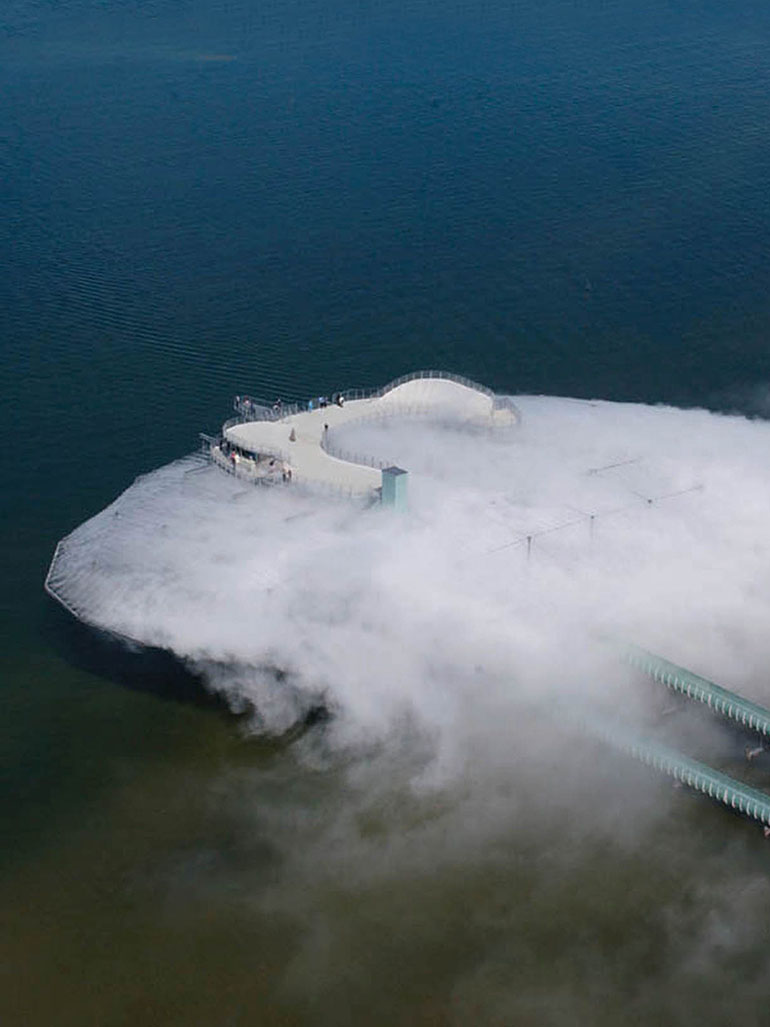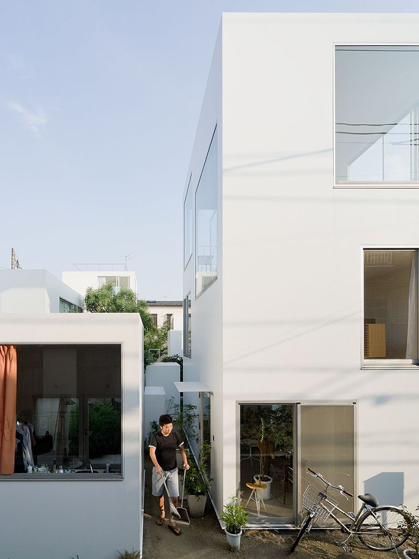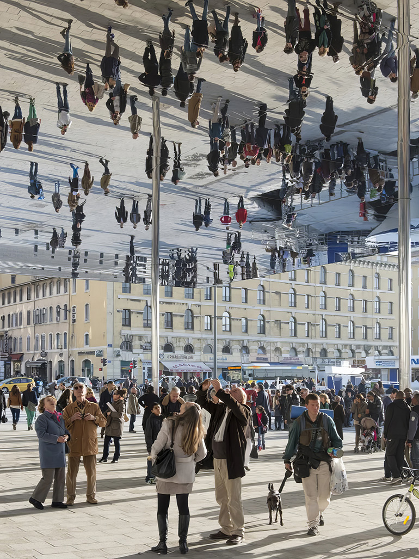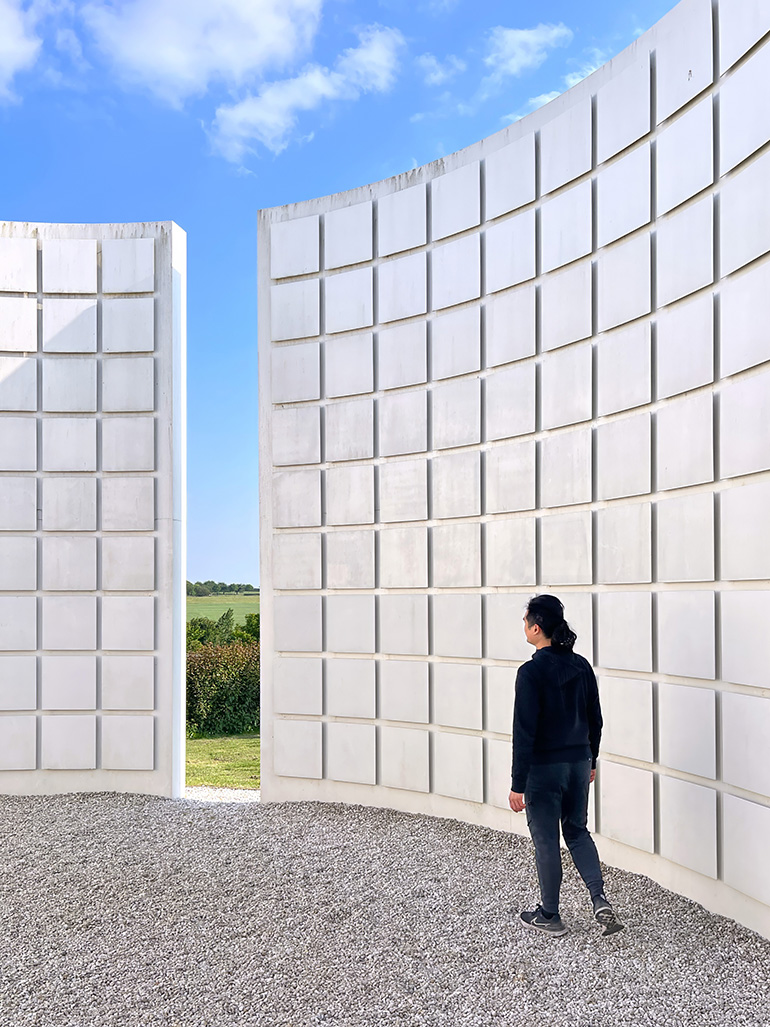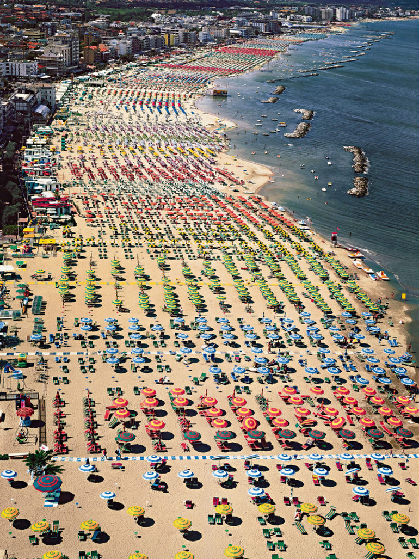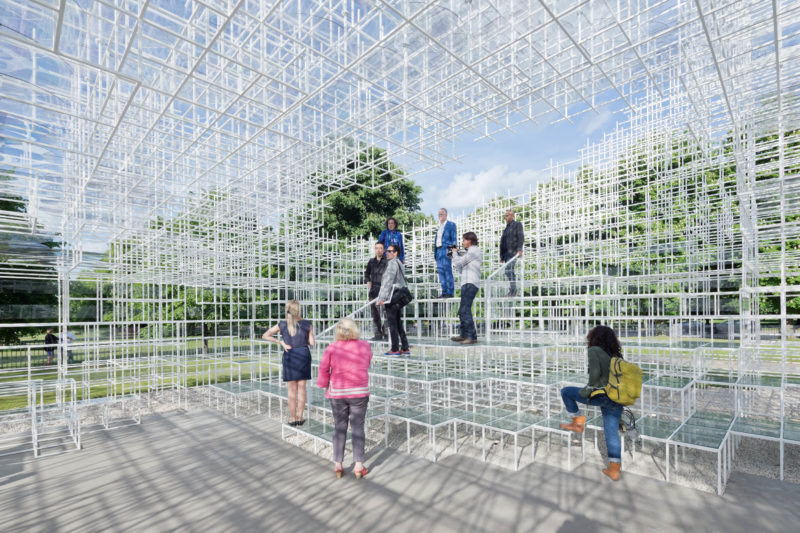
Closed
The pavilion has been dismantled and is no longer accessible to the public.
Fujimoto’s Serpentine Pavilion
Fujimoto’s temporary structure was created using 20mm white steel poles that were arranged in a complex latticework or interlacing pattern that appeared to emerge from the ground as an iridescent matrix would.
Taking up space in 350 square meters of lawn right at the forefront of the Serpentine Gallery, Fujimoto’s structure was delicately balanced with a lightweight and semi-transparent exterior that allowed it to look as though it was floating against the cloudy background.
Fujimoto, who described 12 the structure as a very ambitious attempt in embracing lots of different things, for lots of different audiences, stated 34:
The pavilion is not just four walls and a roof but more like a spatial territory. It’s a fundamental architecture of experience. Something, I hope, that is beyond architecture.
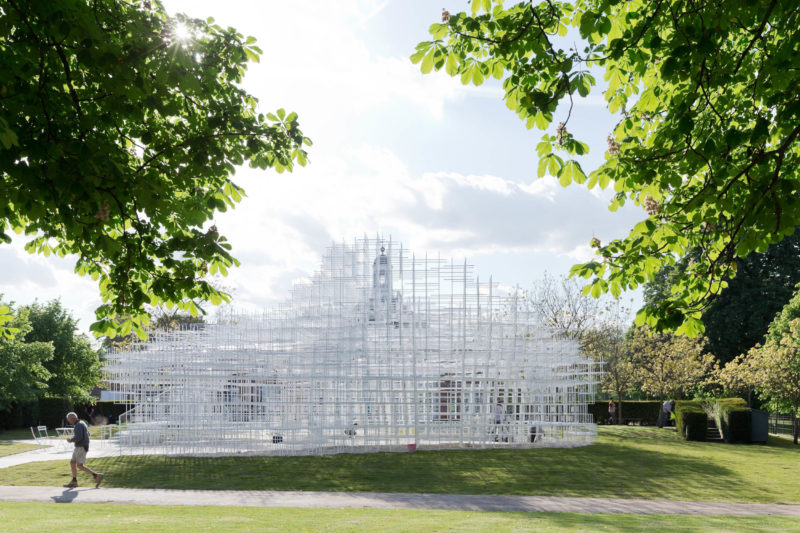
Different purposes of the structure
Designed as a flexible and multi-purpose setting that could be used for social events, visitors were encouraged to enter and interact with the pavilion throughout its 4-month tenure at the gardens. The pavilion even had a café inside.
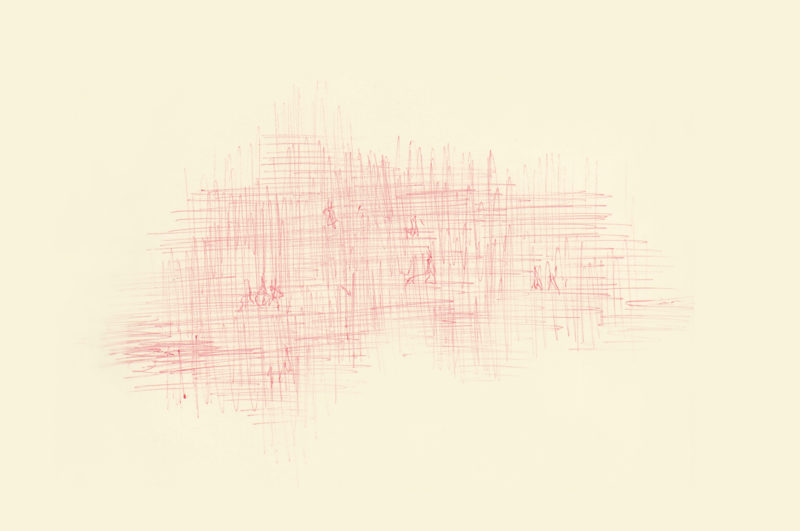
Each unit used to create the semi-transparent pavilion was composed of steel bars that formed a see-through, irregular ring that allowed visitors to remain part of the landscape without being affected by the elements.
Fujimoto explained 56 that here are two cubes, one larger and one smaller. It’s not a pattern that’s repeated. It creates a cloud field. The grid forms not only the walls, but also the seats, the areas for walking, the ceiling. So the grid forms everything in this structure.
Inspiration
Sou Fujimoto’s inspiration for the Serpentine Pavilion draws from a unique blend of his Japanese heritage and his observations of both natural and urban environments. He explains 78:
I’m interested in reinterpreting how to harmonize old and new, past and future, nature and culture. New ideas about how to produce harmony can lead to something new. Even if people don’t automatically recognize it as new, it’s still new.
The concept of the cloud-like structure stems from Fujimoto’s personal experiences. Fujimoto reveals 910:
This time the pavilion is like a cloud. I was born in the Hokkaido area, which is in the countryside, and then I moved to Tokyo. And I found a surprising similarity between a natural forest and the Tokyo situation. The forest has a nice complexity and diversity and Tokyo has similar complexity, but made by artificial things – no clear order, winding streets – it’s like a forest to me.
This observation of the inherent similarities between natural and man-made environments heavily influenced the pavilion’s design, creating a structure that seamlessly blends with its surroundings while maintaining its unique identity.
Fujimoto’s approach to the Serpentine Pavilion also reflects a delicate balance between his Japanese roots and the British context. He notes 1112:
My attitude is more from Japanese culture, creating order that vanishes into natural things. The clear grids, so strong and white, I hope, are sometimes so delicate they vanish into their surroundings [and] the greens behind appear – a nice coexistence, rather more like British landscape culture.
This fusion of cultural influences results in a structure that is both boldly present and subtly integrated into the landscape of Hyde Park, embodying Fujimoto’s vision of harmonizing contrasting elements.
Analysis
The Serpentine Pavilion helped to explore the fundamental question of how architecture differs from nature or how architecture could be included or merged as part of nature. In general, the project was created to explore the boundaries that exist between nature and artificial things.
Sou Fujimoto described his work 1314 as a delicate balance between nature and artificiality: It’s made by a grid, but the shape is very soft and complex. The experience is half nature and half super-artificial.
He further elaborated 1516 on this concept, stating, It is a really fundamental question how architecture is different from nature, or how architecture could be part of nature, or how they could be merged, or what are the boundaries between nature and artificial things.
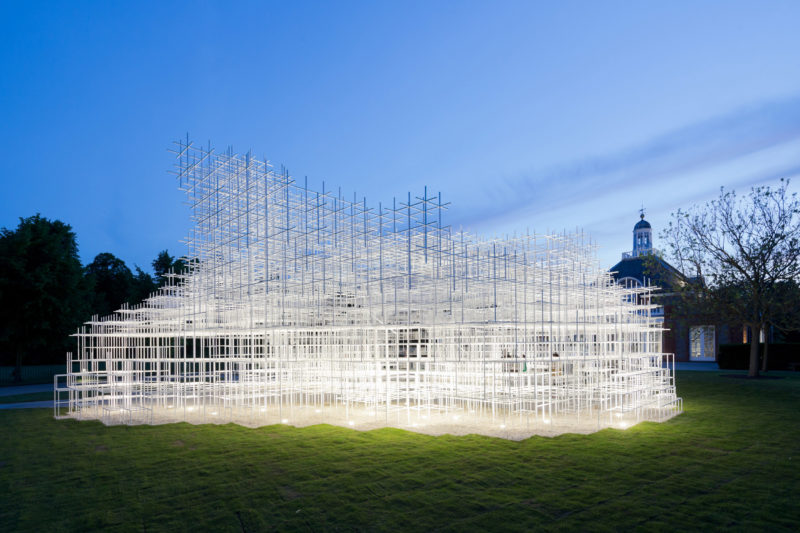
Because the gardens where the pavilion was located were green, and since the pavilion itself was transparent, it created a new environment and architecture that forced the natural and the artificial to merge and blend in perfectly.
About Sou Fujimoto
Sou Fujimoto 17 is easily one of the most recognizable figures in Japanese architecture and for a good reason; he is described as one of the most innovative architects of his generation.
Over the years, his works have shaped contemporary architecture across Japan and Europe. Fujimoto’s buildings are built around the concept that a building’s function should always be determined by human behavior.
Although he was 41 at the time of the exhibition, Sou Fujimoto was the youngest artist to design the Serpentine Gallery Pavilion, a world-famous art center in London that features commissions from some of the world’s most prominent architects.
Some of the architects that have been featured in the past include Frank Gehry, Oscar Niemeyer (deceased) and Herzog & de Meuron. Fujimoto was the 13th architect to be featured at the Serpentine Gallery Pavilion in 2013.
Influence and background
Born in Hokkaido, Japan, Sou Fujimoto was first inspired to pursue architecture by Le Corbusier and Mies van der Rohe. Known for his intricate and ornate structures that question the limits and the role that architecture plays in society today, his projects often become living and social environments that give visitors the freedom to behave and interact with them in ways that feel natural and undisturbed.
Although his work at the 2013 Serpentine Pavilion was his very first, he has built a reputation for himself for creating elaborately complex spaces such a glass-walled public toilet 1819, as well as his work in the Mille Arbres area 2021 in Paris
